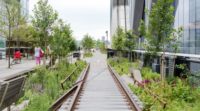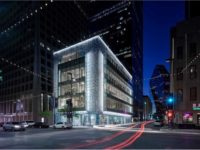Infusing New Into Old

City Winery is Chicago’s first and only fully functional urban winery. Images courtesy of Phillip Katz Project Development

The smooth façade opens to the courtyard and the neighborhood, connecting the inside to the outside and extending the entertainment and venue space.

City Winery Chicago serves as more than a winery, but also a restaurant and music venue. ImageS courtesy of Phillip Katz Project Development


The staircase of the award-winning adaptive reuse project is decorated with wine bottles to add texture to the winery. ImageS courtesy of Phillip Katz Project Development

A high-performance glazing system was used to bring in daylight.

The appearance aims to adds warmth, texture and depth to interior spaces. ImageS courtesy of Phillip Katz Project Development







When Phillip Katz established his design and management practice in 2001, as owner and founder of Phillip Katz-Project Development (PKPD), the commercial and residential development industry was in high gear. Then, 9/11 happened, the economy staggered and his business plan had to adapt—and has been evolving ever since.
“Clients want more bang for the buck and the best return on their investment,” says Katz. “The disconnect between design and construction is frustrating for some clients. Designing the space, managing the process and working as an ambassador and advocate for the owner instills more confidence and, frankly, outcomes that exceed expectations.”
Old Materials, New Building
With that idea came the development of City Winery Chicago, which opened in August 2012. Investing in friend and owner Michael Dorf’s business model with City Winery in Soho, N.Y., the Katz-Dorf duo conducted an exhaustive property and neighborhood search in Chicago. They ultimately arrived at the conclusion that
buying a property made more sense and chose a blighted property in Chicago’s Restaurant Row, 1200 West Randolph St. Co-designers Phillip Katz, Michael Dorf and Chris Warnick worked with a team of consulting engineers to deliver complete architectural, interior and audio/visual designs for City Winery Chicago.
Chicago’s first and only fully functional urban winery is a prime example of an adaptive reuse project, as well as a place that builds a sense of community to inspire those who live and work in the area. City Winery Chicago was even awarded the ULI Vision Award for Adaptive Reuse.
Once a 25,000-square-foot frozen food distributorship, the project involved demolishing 4,000 square feet of a turn-of-the-century industrial building. Every piece of the 120-year-old building was saved, and the reclaimed materials were used in the creation of the 33,000-square-foot working winery, restaurant and music performance venue. In doing so, the team changed the feeling of the neighborhood, extending the current hospitality development further and connecting Chicago’s Loop with the United Center, as well as creating 120 new jobs.
“Adaptive reuse, or repurposing a building, space or building materials, has the potential to be one of the most sustainable ways to build community,” says Katz. “Decisions in the design and construction process should be governed by its level of sustainability. Sustainability is just good architecture.”
Offering a Certain ‘Je ne Sais Quoi’
City Winery is a successful adaptive reuse of an otherwise obsolete building. Every brick, wood beam, window and floorboard was used from the deconstructed building. The reclaimed wood columns and beams were “beautiful wood specimens.” The team was able to set up a small mill in a rented industrial building nearby to repurpose the beams into more than 300 custom-designed tables for City Winery. The appearance of the tables is dramatic and adds warmth, texture and depth to the interior spaces. Large, metal sliding industrial doors were turned into functional decoration. Bricks were reclaimed, cleaned and reused on the walls and floors. Brick arches were built, adding old-world masonry craftsmanship to the space. Reclaimed doors and transom windows from the deconstructed building were also installed as part of the interior decor. Reclaimed tongue-and-groove wood decking was also reused as wainscot and wall finish to give the new space an authentic old-world warmth.
Key Players
|
The venue works well for the specific ambience the designers were trying to achieve. “Wine-making in an urban environment with great wine, food, music and entertainment has all the ingredients for a really seductive and appealing experience. But, City Winery is also not pretentious and was designed with an eye toward authenticity and creativity—it’s a completely original concept,” says Katz.
Adaptive reuse features that were implemented by the team include the beams used to create all the tables for the restaurant, fallen trees from the City of Chicago Parks Department for bar tops, and bricks were reclaimed to cover all new steel structure. A high-performance glazing system was used to admit daylight. The glass addition has mullion-less, butt-glazed, double-insulated glass. The smooth façade opens to the courtyard and the neighborhood, connecting the inside to the outside and extending the entertainment and venue space. The outdoor patio and dining terrace were created where the owners can cultivate grape varietals for ornamental purposes with the green on the “living wall” of one of the outside façades.
Katz says that in today’s economy, it can be a better value to renovate an existing building rather than to build new. But, when economic forces have been as dramatic as they have been for the past decade, he has also learned that like all the buildings he has transformed, one must adapt, evolve and be inspired by the challenge.
“I want my work to have meaning and add life to a community. In the current environment it has to be more than just pure design. It’s building projects from concept to completion and that’s where I see our future in this industry.”
Looking for a reprint of this article?
From high-res PDFs to custom plaques, order your copy today!




_Ft-Kingspan-Light--Air-GridSpan-FRP-Skylights_Courtesy-of-Kingspan-Light--Air.jpg?height=200&t=1719832834&width=200)







