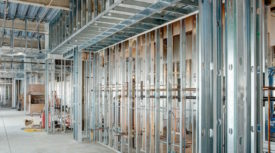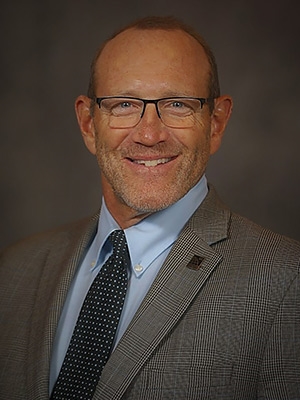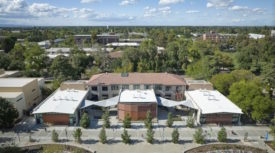Home » Keywords: » adaptive reuse
Items Tagged with 'adaptive reuse'
ARTICLES
The project is an opportunity to redefine the face of one of the most prominent conference and exhibition destinations in South Korea
Read More
Enhance your expertise with unparalleled insights.
Join thousands of building professionals today. Shouldn’t you know what they know?
SUBSCRIBE TODAY!Copyright ©2025. All Rights Reserved BNP Media.
Design, CMS, Hosting & Web Development :: ePublishing



.png?height=168&t=1729611255&width=275)

_Ft-Kingspan-Light--Air-GridSpan-FRP-Skylights_Courtesy-of-Kingspan-Light--Air.jpg?height=168&t=1719832834&width=275)



