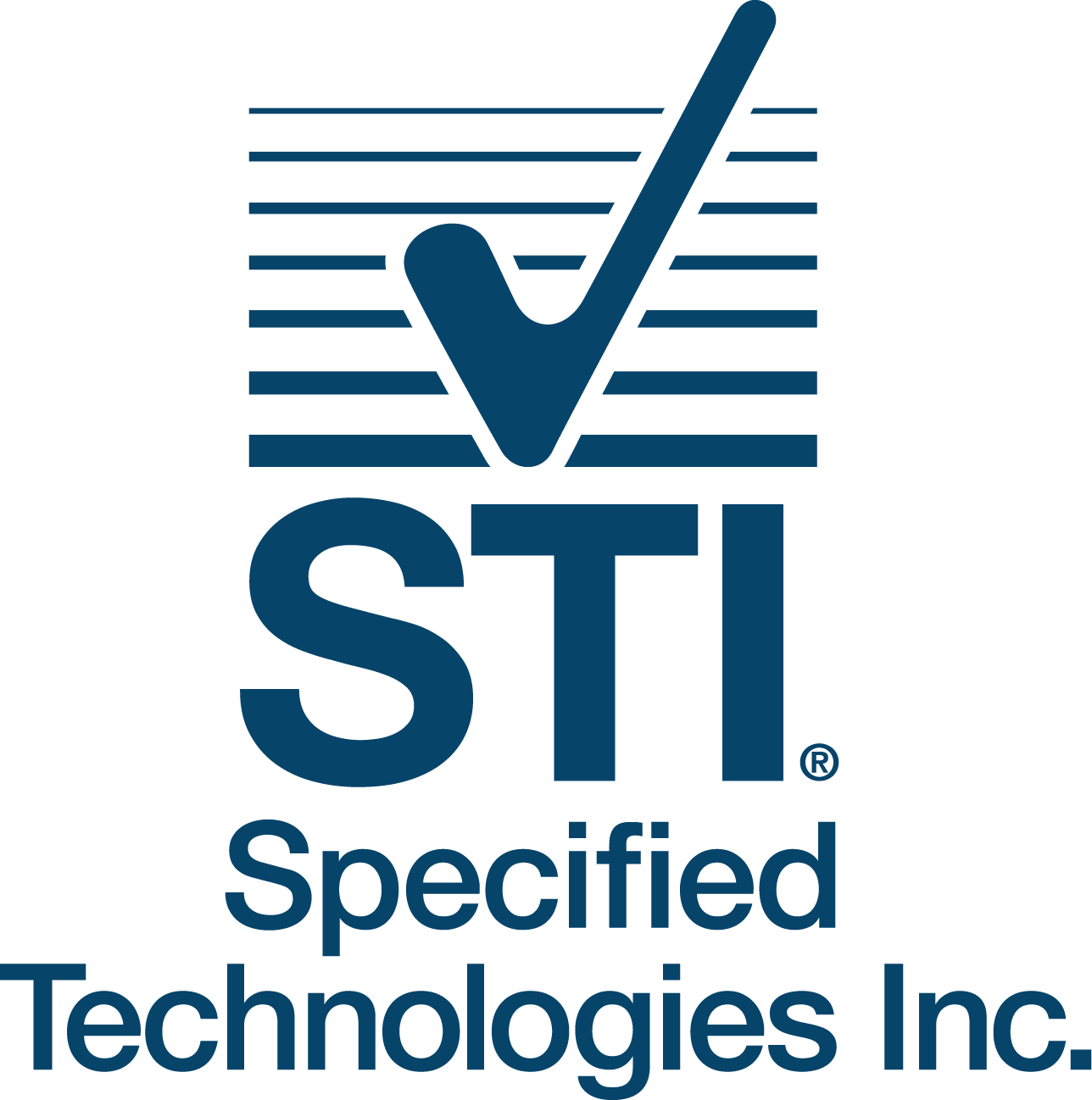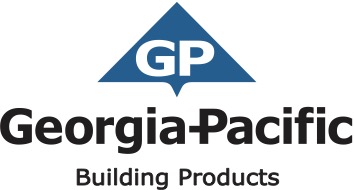BE University

Building Enclosure University and Continuing Education courses are an easy and convenient way for architects, designers, engineers and building managers who specify in wall assemblies, roofing system materials, and high energy-efficient building system methods and products, to stay on top of the latest industry information. Courses are offered almost every month, allowing you to earn continuing education credits from the convenience of your own office.
Hear from experts in the field and participate in a live Q&A session with attendee-submitted questions. Each event is also archived for one year, so if you miss an educational session live, you can play back the scheduled broadcast anytime you like!
Live And Upcoming
-
May 1, 2025 02:00 pm EDTThe Basics of Perimeter Fire Containment
Credits: 1 AIA LU/HSW; 0.1 ICC CEU; 0.1 IACET CEU
This course is designed to eliminate much of the confusion associated with perimeter fire containment systems. An understanding of the role and value of tested perimeter fire barrier systems in today…
See Full DescriptionCredits: 1 AIA LU/HSW; 0.1 ICC CEU; 0.1 IACET CEU
This course is designed to eliminate much of the confusion associated with perimeter fire containment systems. An understanding of the role and value of tested perimeter fire barrier systems in today’s ever-changing and complex designs cannot be overstated. By identifying the unique challenges that these systems present in the design phase, you can eliminate costly changes, delays, and compromised life safety requirements prior to construction.
Learning objectives:
- Recognize the basics of curtain walls and how they perform in a fire.
- Identify IBC and state building codes in North America regarding the requirements for perimeter fire barrier systems and their development.
- Describe the impact of the ASTM E 2307 test standard on actual fire tests and new code requirements.
- Identify the basics of non backpan perimeter fire containment tested system for a successful design.
-
May 13, 2025 02:00 pm EDTUnlock Enhanced Building Performance: Improved Durability and Efficiency Using Air Barriers and Vapor Retarders
Credits: 1 AIA LU/HSW; 0.1 ICC CEU; 1 IIBEC CEH; 0.1 IACET CEU
It is a common question: “Do I need a vapor retarder on this roof?” The frustrating answer is often “it depends.” This presentation will uncover the differences between air barriers and v…See Full DescriptionCredits: 1 AIA LU/HSW; 0.1 ICC CEU; 1 IIBEC CEH; 0.1 IACET CEU
It is a common question: “Do I need a vapor retarder on this roof?” The frustrating answer is often “it depends.” This presentation will uncover the differences between air barriers and vapor retarders and the benefits of each to improving the durability and efficiency of your building enclosure. Additionally, it will discuss critical installation details as it relates to the roof and roof/wall interface. Case studies will be presented to show real-world design and installation considerations and challenges. What’s new, what’s the same, and what to think about when you design roof assemblies in different climate zones and over different types of occupancies with varying construction types.
Learning Objectives:- Define the differences between air barriers and vapor retarders.
- Cover how these materials impact roof and wall design and performance.
- Review code requirements and how to achieve compliance.
- Outline design and specification requirements to set achievable performance.
-
May 20, 2025 02:00 pm EDTProper Wind Design of Roof Systems
Credits: 1 AIA LU/HSW; 0.1 ICC CEU; 0.1 IACET CEU
Mark S. Graham, NRCA's vice president, technical services, will provide a basic overview of proper wind design of roof systems and discuss ASCE 7-22's new tornado wind load provisions, which apply ov…
See Full DescriptionCredits: 1 AIA LU/HSW; 0.1 ICC CEU; 0.1 IACET CEU
Mark S. Graham, NRCA's vice president, technical services, will provide a basic overview of proper wind design of roof systems and discuss ASCE 7-22's new tornado wind load provisions, which apply over a large region of the U.S. An example will be provided showing how tornado loads can exceed conventional wind loads.
Learning objectives:- Identify and recognize the differences in characteristics of high winds, hurricanes and tornados.
- Explain the importance of proper, code-compliant design for wind loads.
- Assess whether conventional wind loads or tornado loads will govern wind design.
- Determine ways of designing for resistance of wind and tornado loads.
-
May 28, 2025 02:00 pm EDTAdvanced Design Against Adverse Conditions in a Commercial Roofing System
Credits: 1 AIA LU/HSW; 0.1 ICC CEU; 1 IIBEC CEH; 0.1 IACET CEU
Join Hamed Kayello and Wyatt Greene in "Advanced Design Against Adverse Conditions in a Commercial Roofing System” to learn how to enhance your rooftop defense. This session will build up…See Full DescriptionCredits: 1 AIA LU/HSW; 0.1 ICC CEU; 1 IIBEC CEH; 0.1 IACET CEU
Join Hamed Kayello and Wyatt Greene in "Advanced Design Against Adverse Conditions in a Commercial Roofing System” to learn how to enhance your rooftop defense. This session will build upon basic cover board education and teach you how to identify and articulate the most common risk factors (adverse conditions) for commercial roof damage. Further, you'll learn how to identify regional idiosyncrasies with these risk factors and understand the agencies, codes and corresponding test methods that address them. Lastly, you'll learn how fiber glass gypsum-faced panels can mitigate these risks and significantly impact the performance of roof assembly.
Learning Objectives:- Describe regional design idiosyncrasies required in North America that mitigate risk from adverse conditions such as wind, moisture, sound, hail, impact and fire.
- Recognize the prescribed test methods and standards commonly used to evaluate commercial roofing resistance systems against these adverse conditions.
- Define and reference the correct manufacturing and product standard in specifications that will ensure optimum performance of the commercial roofing system.
- Explore FM Very Severe Hail requirements and current methodologies approved to mitigate those risks.
On Demand
-
 March 20, 2025 01:00 pm EDTThe Critical Aspect of Air and Water-Resistant Barriers Within the Building Envelope
March 20, 2025 01:00 pm EDTThe Critical Aspect of Air and Water-Resistant Barriers Within the Building Envelope -
 March 20, 2025 11:00 am EDTPitfalls and Challenges of NFPA 285 Engineering Analysis
March 20, 2025 11:00 am EDTPitfalls and Challenges of NFPA 285 Engineering Analysis -
 March 18, 2025 02:00 pm EDTGoing Seamless: The What, Where & Why of Liquid Applied Roofing
March 18, 2025 02:00 pm EDTGoing Seamless: The What, Where & Why of Liquid Applied Roofing -

-
 February 25, 2025 02:00 pm ESTElectronic Leak Detection for Roofing, Waterproofing and the Building Envelope
February 25, 2025 02:00 pm ESTElectronic Leak Detection for Roofing, Waterproofing and the Building Envelope -
 February 12, 2025 02:00 pm ESTModified Bitumen Roof Assemblies: Where Old Meets New
February 12, 2025 02:00 pm ESTModified Bitumen Roof Assemblies: Where Old Meets New -
 December 18, 2024 02:00 pm ESTEmerging Trends in High-Performance Enclosure Optimization
December 18, 2024 02:00 pm ESTEmerging Trends in High-Performance Enclosure Optimization -
 December 10, 2024 02:00 pm ESTBuilding Science and Life Safety in Wood Framed Construction
December 10, 2024 02:00 pm ESTBuilding Science and Life Safety in Wood Framed Construction -

-
 December 4, 2024 11:00 am ESTBenefits of Today’s High-Performance Exterior Insulation and Finish Systems (EIFS) with Drainage
December 4, 2024 11:00 am ESTBenefits of Today’s High-Performance Exterior Insulation and Finish Systems (EIFS) with Drainage -

-
 December 3, 2024 11:00 am ESTThe Evolving Landscape of Commercial Energy Efficiency
December 3, 2024 11:00 am ESTThe Evolving Landscape of Commercial Energy Efficiency -

-
 October 29, 2024 02:00 pm EDTWood Nailer Alternatives: Sustainable Solutions to Enhance Roof Perimeter Security and Strength
October 29, 2024 02:00 pm EDTWood Nailer Alternatives: Sustainable Solutions to Enhance Roof Perimeter Security and Strength -
 October 24, 2024 02:00 pm EDTPolyiso CI: The Next Generation Air & Water Barrier Solution
October 24, 2024 02:00 pm EDTPolyiso CI: The Next Generation Air & Water Barrier Solution -
 October 21, 2024 02:00 pm EDTWhy Instant-Setting Cold Fluid-Applied Waterproofing Systems is the Sensible Choice
October 21, 2024 02:00 pm EDTWhy Instant-Setting Cold Fluid-Applied Waterproofing Systems is the Sensible Choice -

-
 September 11, 2024 01:00 pm EDTManaging Resilience & Risk in the Building Enclosure
September 11, 2024 01:00 pm EDTManaging Resilience & Risk in the Building Enclosure -

-
 August 6, 2024 02:00 pm EDTRoles and Responsibilities for Success with CFS Framing
August 6, 2024 02:00 pm EDTRoles and Responsibilities for Success with CFS Framing -

-

-

-
 May 28, 2024 02:00 pm EDTThrough-Wall Flashings and Transition Membranes: Selection & Installation
May 28, 2024 02:00 pm EDTThrough-Wall Flashings and Transition Membranes: Selection & Installation -
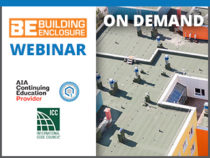
-
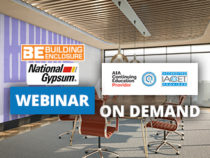
-
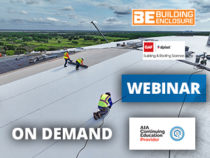
-
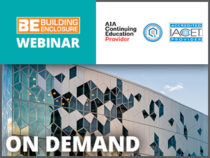
-

-
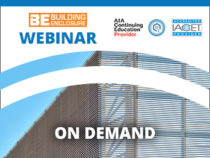
-

-
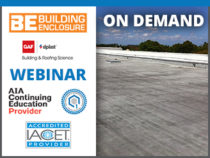
-
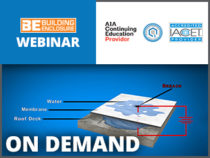 February 21, 2024 02:00 pm ESTElectronic Leak Detection for Roofing, Waterproofing and the Building Envelope
February 21, 2024 02:00 pm ESTElectronic Leak Detection for Roofing, Waterproofing and the Building Envelope -
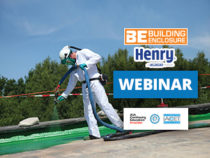 February 8, 2024 02:00 pm ESTHow Instant-Setting Cold Fluid-Applied Waterproofing Systems Solve Problems
February 8, 2024 02:00 pm ESTHow Instant-Setting Cold Fluid-Applied Waterproofing Systems Solve Problems -

-

-
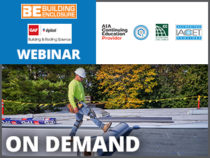
-
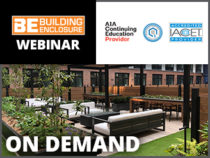 December 7, 2023 02:00 pm ESTNewly Proposed Urban Policies and How They Benefit Cities
December 7, 2023 02:00 pm ESTNewly Proposed Urban Policies and How They Benefit Cities -
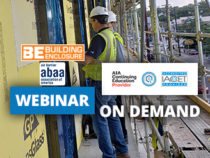
-
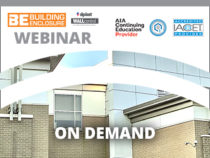 November 30, 2023 02:00 pm ESTWhere Continuity Meets Vulnerability - Wall Transition Essentials
November 30, 2023 02:00 pm ESTWhere Continuity Meets Vulnerability - Wall Transition Essentials -
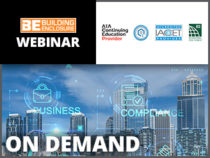
-
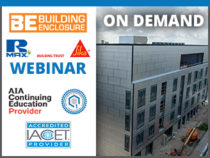 November 14, 2023 11:00 am ESTPolyiso CI: The Optimal Air and Water-Resistive Barrier Solution
November 14, 2023 11:00 am ESTPolyiso CI: The Optimal Air and Water-Resistive Barrier Solution -
 November 9, 2023 02:00 pm ESTLove at First Insight: 5 Ways AI and BI Boost Client Acquisition
November 9, 2023 02:00 pm ESTLove at First Insight: 5 Ways AI and BI Boost Client Acquisition -
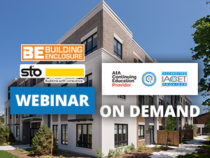
-
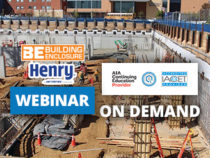 October 25, 2023 02:00 pm EDTSelecting the Best Blindside Waterproofing System for Your Project
October 25, 2023 02:00 pm EDTSelecting the Best Blindside Waterproofing System for Your Project -
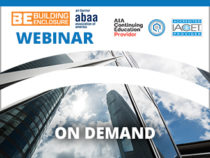
-
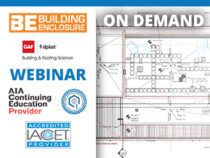 October 3, 2023 02:00 pm EDTLining It Up: Conveying Design Intent with Tapered Insulation
October 3, 2023 02:00 pm EDTLining It Up: Conveying Design Intent with Tapered Insulation -
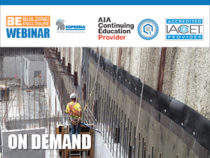 September 26, 2023 02:00 pm EDTPre-Applied/Blindside Waterproofing Best Practices
September 26, 2023 02:00 pm EDTPre-Applied/Blindside Waterproofing Best Practices -

-
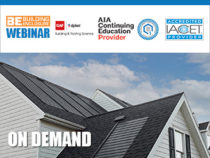 August 22, 2023 02:00 pm EDTSolar Roofing: Protect and Power Buildings in One Project
August 22, 2023 02:00 pm EDTSolar Roofing: Protect and Power Buildings in One Project -
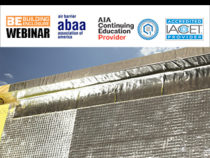 August 8, 2023 02:00 pm EDTDesigning Walls for Control of Air, Water, Thermal, and Vapor
August 8, 2023 02:00 pm EDTDesigning Walls for Control of Air, Water, Thermal, and Vapor -
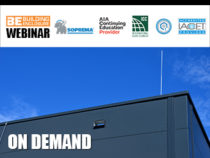
-
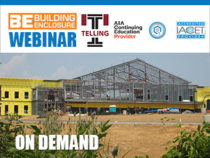 July 11, 2023 02:00 pm EDTManeuvering Through the Building Codes with Cold-Formed Steel Framing
July 11, 2023 02:00 pm EDTManeuvering Through the Building Codes with Cold-Formed Steel Framing -
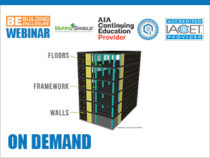
-
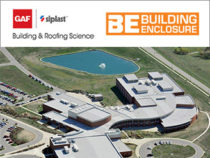 June 13, 2023 02:00 pm EDTRoofing Cents: Energy-Efficient Roofing Solutions for Education Facilities
June 13, 2023 02:00 pm EDTRoofing Cents: Energy-Efficient Roofing Solutions for Education Facilities -
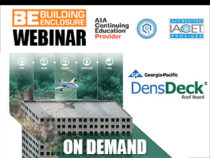 June 8, 2023 02:00 pm EDTAdvanced Design Against Adverse Conditions in a Commercial Roofing System
June 8, 2023 02:00 pm EDTAdvanced Design Against Adverse Conditions in a Commercial Roofing System -
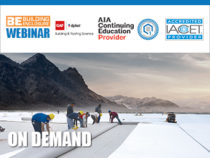
-
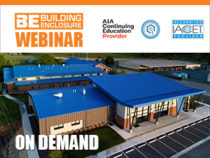
-
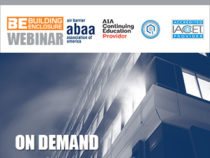
-
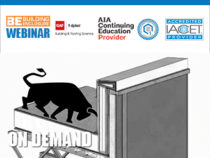 March 28, 2023 02:00 pm EDTHitting a Wall: Avoiding Chaos with Building Enclosure Details
March 28, 2023 02:00 pm EDTHitting a Wall: Avoiding Chaos with Building Enclosure Details -
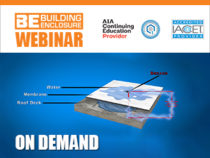 February 28, 2023 02:00 pm ESTElectronic Leak Detection Testing, Standards, Science, and Practical Application
February 28, 2023 02:00 pm ESTElectronic Leak Detection Testing, Standards, Science, and Practical Application -
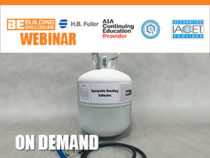 February 23, 2023 02:00 pm ESTApplications and Requirements for Roofing Adhesives in Membrane and Insulation Attachments
February 23, 2023 02:00 pm ESTApplications and Requirements for Roofing Adhesives in Membrane and Insulation Attachments -
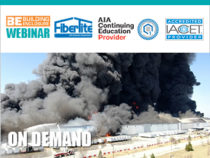
-
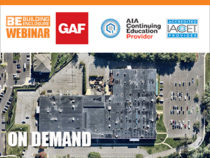
-
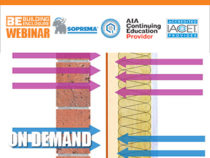 July 28, 2022 02:00 pm EDTWall Systems and Design: Understanding the Critical Elements of Air & Vapor Barriers
July 28, 2022 02:00 pm EDTWall Systems and Design: Understanding the Critical Elements of Air & Vapor Barriers -
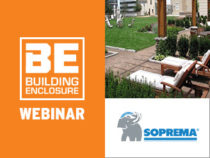
-
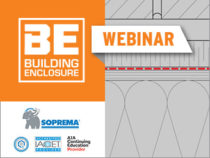 May 26, 2021 02:00 pm EDTThe Impact of Permeance on Condensation in Exterior Wall Assemblies
May 26, 2021 02:00 pm EDTThe Impact of Permeance on Condensation in Exterior Wall Assemblies
Enhance your expertise with unparalleled insights.
Join thousands of building professionals today. Shouldn’t you know what they know?
SUBSCRIBE TODAY!Copyright ©2025. All Rights Reserved BNP Media.
Design, CMS, Hosting & Web Development :: ePublishing

