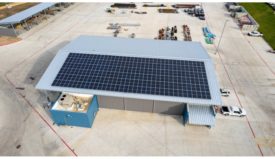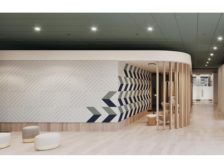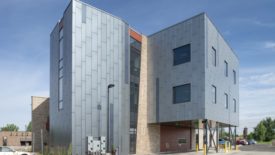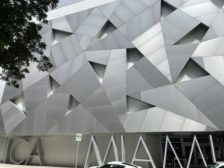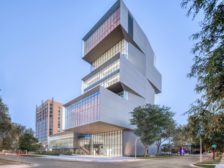Home » wall panels
Articles Tagged with ''wall panels''
New Ceiling and Wall Panels from Armstrong Transform Interior Spaces
Tectum DesignArt
January 21, 2022
Enhance your expertise with unparalleled insights.
Join thousands of building professionals today. Shouldn’t you know what they know?
SUBSCRIBE TODAY!Copyright ©2024. All Rights Reserved BNP Media.
Design, CMS, Hosting & Web Development :: ePublishing

