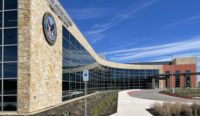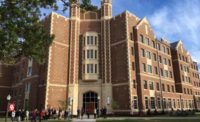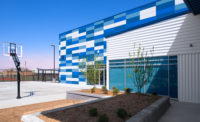Oklahoma City Tragedy Highlights Blast Protection
Although it occurred more than a quarter-century ago, the 1995 bombing of the Alfred P. Murrah Federal Building on a sleepy morning in Oklahoma City, Okla., still is felt in our nation to this day. The deadliest act of homegrown terrorism in United State history serves as a reminder that such acts don’t just occur in faraway places. They can happen on any day and on any city’s streets.
Because the federal government and its servants are possible targets, it has become of paramount importance that they are provided the utmost protection as they go about their work. Precast concrete is a vital ingredient in keeping these facilities and their occupants safe. The following examples of military installations and federal courthouses show how precast concrete protects life.
CARL R. DARNALL ARMY MEDICAL CENTER
FORT HOOD, TEXAS
When the U.S. Army Corps of Engineers set out to replace the existing hospital at Fort Hood, Tex., using precast concrete was a no-brainer. Gate Precast Company produced a brick-inlaid, architectural precast concrete exterior wall system in its Hillsboro, Tex., facility for the new Carl R. Darnall Army Medical Center. The mammoth project tops out at nearly 1 million ft2 and uses nearly 1000 precast concrete insulated panels embedded with thin brick.
The hospital first opened in 1965 and underwent an expansion in the mid-2000s; however, the project involved compromises that did not serve patients well, says architect John Bienko, principal and senior project manager in the Dallas office of HKS.
“The Army required a brand-new facility with expanded services that would meet the Department of Defense [DOD] standards for care at the largest U.S. military base in the world,” Bienko says.
Darnall serves approximately 45,000 active-duty personnel and nearly 125,000 military family members and retirees within a 40-mile radius. The new hospital, which is sited on 72 acres, includes a six-story, 122-bed hospital tower; two two-story outpatient clinics; a three-story outpatient specialty clinic; an ambulance garage; a logistics building; a central utility plant; and three parking structures.
The three clinics in the main hospital are interconnected, giving the building a variety of irregular elevations, says Norm Presello of Gate Precast Company. “There’s not a simple, square or rectangular box or a north/south/east/west elevation,” he says. “Also, the building steps back as it rises to the upper levels. The cranes setting the precast walls had to reach higher and farther with every increase in level.” There were three cranes on the jobsite: two rentals and the contractor’s tower crane.
“It took juggling—walking all the way around these structures and plugging in different cranes based on the capacity,” Presello says.
Balfour Beatty | McCarthy, a joint venture of Balfour Beatty Construction in Dallas, Tex., and McCarthy Building Cos. in St. Louis, Mo., was the design-build team for the medical center.
Safety First
The blast-resistant precast concrete walls, which are also thermally efficient and preinsulated, are among several features designed to earn the medical campus LEED gold certification. One of the sustainable measures includes a 30% reduction in energy use over ASHRAE Standard 90.1, Energy Standard for Buildings Except Low-Rise Residential Buildings. The wall panels feature a continuous layer of insulation between the building’s interior and exterior, preventing thermal bridging that can nullify the effect of the insulation, says Presello. Insulating the walls is effective in eliminating moisture transmission, which can cause mold, a huge concern for hospitals.
The project was also subject to progressive collapse criteria developed by the DOD. These design requirements reduce the potential of progressive collapse for new and existing facilities that experience localized structural damage due to normally unforeseeable events. Buildings of three or more stories are subject to greater risk of progressive collapse and must therefore complywith these standards, regardless of the standoff distance provided. Standoff distance is needed to keep threats away from the building and can be achieved through such deterrents as benches, fences, lampposts, and bicycle racks.
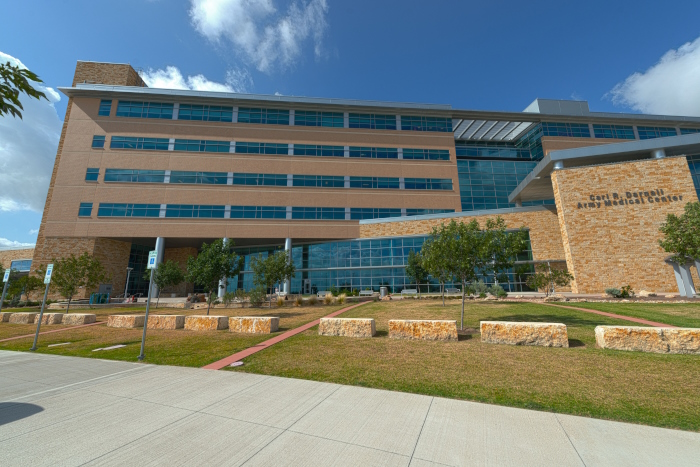
The Carl R. Darnall Army Medical Center at Fort Hood looks stunning with its façade of precast concrete and two-tone embedded thin brick. Photo: Nick J. Cool/The Image Works.
PROJECT SPOTLIGHT
CARL R. DARNALL ARMY MEDICAL CENTER
Location: Fort Hood, Tex.
Size: 944,000 ft2
Cost: $534 million
Owner: U.S. Army Corps of Engineers,
Fort Worth, Tex.
Architects: Joint venture of HKS, Dallas and Wingler & Sharp Architects & Planners, Wichita
Falls, Tex.
Contractor: Balfour Beatty | McCarthy Joint Venture, St. Louis Mo.
Structural Engineer: Cagley & Associates, Rockville, Md.
PCI-Certified Precast Concrete Producer:
Gate Precast Company, Hillsboro, Tex.
Precast Concrete Components: 911 pieces, including 9-in.thick insulated panels
PENSACOLA FEDERAL BUILDING AND U.S. COURTHOUSE
PENSACOLA, FLORIDA
Built in 1997 by the U.S. General Services Administration (GSA), the Pensacola Federal Building and U.S. Courthouse in Pensacola, Fla., was plagued by water-intrusion issues before it even opened for public use. For nearly 20 years, the federal government spent millions of dollars trying to solve the problem, but ultimately the building had to be evacuated due to health concerns about black mold. A renovation was in order.
GSA’s goals included improving, where possible, the aesthetics of the building, says Christopher Noel, senior vice president of TTV Architects in Jacksonville, Fla. “It had to present the image of a United States Courthouse—to have that sense of permanence about it,” says Noel. The courthouse also had to be designed and built to withstand blasts and natural disasters such as hurricanes.
To correct water-intrusion problems, the existing brick façade would need to be removed and replaced. Various scenarios were analyzed for the façade, including a mix of brick and precast concrete. An all–precast concrete exterior with limestone embedded in the panels was judged the best way to meet GSA’s tight schedule and budget.
“Precast concrete made the most sense,” Noel says. “The panels only have panel-to-panel joints, as opposed to what you would have with brick or some other material, which reduced the number of joints we had to deal with.” Precast concrete was more budget friendly and most important, it enhances resilience by providing a stronger base product to minimize the damage caused by high winds, says Clay Hudson of Gate Precast Company in Monroeville, Ala., which supplied the panels for the project. A total of 384 pieces of precast concrete were used.
“Because of the tight site conditions, precast was chosen to minimize the footprint impact of site work and expedite the schedule,” adds Hudson.
Hudson recalls several logistical challenges including a lack of staging area, a four-lane state highway on one side of the building, and a four-lane city road on another side. “Gate had to procure an off-site laydown area for trailers to be stored ahead of erection,” he says.
From the beginning, contractor W.G. Yates and Sons pressed subcontractors to make them fully aware of the water-intrusion issues on the existing building and urged them to ensure the same issues did not occur with the remodel, says Hudson.
“From a precast standpoint, this meant prewelding our connections through a concrete-masonry unit block wall so that the waterproofing subcontractor could seal all penetrations through the wall, which assists in eliminating water intrusion,” he says. “Design and installation of the precast connections was a little tricky with the building already being enclosed by the block wall.”
The scope of the remodel, which was completed in April 2020, encompassed mold abatement, replacement of the façade and standing-seam metal roof system, and repairs to structural damage. Work included the installation of a weather barrier as well as a new roof. The fire-safety system and heating, ventilation, and air-conditioning system were upgraded to include installation of variable air volume boxes and a new building automation system to better control humidity. Accessibility features were improved, and the building was renovated to comply with Florida’s current hurricane standards.
In addition, the grounds and approaches to the courthouse were restored and the parking area repaved, along with other upgrades to improve stormwater drainage that are calibrated to 100-year storm surge levels.
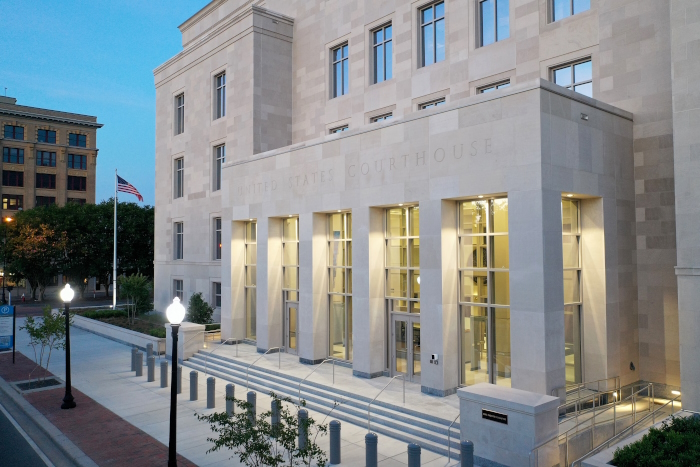 default
defaultAfter an extensive renovation, the Pensacola Federal Building and U.S. Courthouse has reopened for business. The precast concrete panels on the exterior are clad in limestone that came from the same quarry as the stone on the Empire State Building. Photo: John Thomas Photography.
PROJECT SPOTLIGHT
PENSACOLA FEDERAL BUILDING AND U.S. COURTHOUSE
Location: Pensacola, Fla.
Size: 49,698 ft2
Cost: $33 million
Owner: U.S. General Services Administration
Architect: TTV Architects, Jacksonville, Fla. Lead Designer: Beyer Blinder Belle Architects & Planners, Washington, D.C.
Contractor: W.G. Yates and Sons Construction
Co., Biloxi, Miss.
Structural Engineer: Thornton Tomasetti Group, New York, N.Y.
PCI-Certified Precast Concrete Producer: Gate Precast Company, Monroeville, Ala.
This article recently appeared in the recent issue of Precast Protects Life, published by the Precast/Prestressed Concrete Institute.
Looking for a reprint of this article?
From high-res PDFs to custom plaques, order your copy today!



