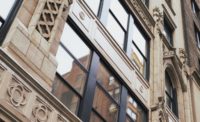Documentary Video Series on Adaptive Reuse Launches Inaugural Episode

Design vs. Build released “Parking Lots to Parks,” the first of a series of documentaries on adaptive reuse, which depicts how Austin Community College transformed and reinvigorated the vacant Highland Mall and surrounding 80 acres of parking into an innovative learning center and vibrant mixed-use development.
Highland Mall, originally built in 1971, was Austin’s first shopping mall, housing Sears, Macy’s, and other department stores. By the early 2000s, it had become rundown and fallen into disrepair. Developer Red Leaf Properties approached Austin Community College to see if the school would be interested in renting some of the buildings for classes and programs. Instead, the college purchased the entire mall, including the massive parking lots.
Aside from repurposing the entire mall into educational and mixed-use facilities, two projects within the project are particularly notable, especially for their landscape architecture, which stands out for its adaptive reuses: St. John’s Encampment Commons and Fontaine Plaza.
Named for the annual encampments at the St. John’s Orphan Home, an African American school located on the site in the early 1900s, the Commons has transformed a section of the former Highland Mall parking lot into a key gathering space. On a site with a long history of bringing local communities together, the park functions as part front yard, part classroom, and part performance space. It celebrates the rich history of the site while envisioning a future of environmental responsibility and social equity.
Several artful elements are critical to telling the story of the site. The graceful form of the event pavilion, designed by Agenda Architecture, recalls the tented structures of the historic St. John encampments. Offering vital escape from the intense Texas sun, it acts as both a comfortable gathering spot and a unique performance space. The installation of light poles in ACC’s striking purple color celebrates the site’s current purpose and ties this open space to Fontaine Plaza on the other side of campus. And inscribed within the pathways encircling the event lawn is a poem inspired by the site’s history, reinvention, and hope for the future.
On the other side of the campus sits Fontaine Plaza, a park that’s open to the public. The plaza’s namesake, Reverend Jacob Fontaine, was a freedman, Black civil leader, church founder, and educator. His love for education and strong sense of community were a source of inspiration, and Fontaine Plaza’s design by Studio DWG commemorates the site’s history as a hub for the community and education, while incorporating principles of adaptive reuse with reclaimed materials and low-impact design.
“Fontaine Plaza was conceived as a remarkable transformation from a parking lot to a park, and as such we created a design thesis that exemplified best-in-class sustainability and innovation,” Studio DWG principal Daniel Woodruff said. “From bench structures made from the reclaimed and recycled steel beams of the former mall building to treating the entire park as a ‘sponge garden’ that has the capacity to intercept and absorb hundreds of thousands of gallons of stormwater, Fontaine Plaza is a model of innovation and landscape ‘performance.’”
Strategically located at the end of a green spine running through the campus, the plaza welcomes students, visitors, and residents into a series of comfortable, pedestrian-oriented outdoor rooms in a space once dominated by vehicular traffic. A model for sustainable development and adaptive reuse, the design preserves all existing trees, highlights native Texas planting, and achieves an 85% reduction in impervious cover.
In honor of the ACC Riverbat mascot, an installation of light poles in the school’s striking purple color abstracts the movement of bats in flight. Equal parts branding, wayfinding, and public art, the piece is a dynamic installation that highlights the forward-thinking campus day and night. The art installation, “Thicket,” was a commissioned piece by DWG. The 73 purple poles, varying in height, is an abstraction of bats taking flight and pays homage to the ACC mascot. During the day the poles are uniformly colored; then dusk reveals an internal glow at the top segment of each pole. Every 20 minutes a subtle light show takes place and is choreographed using state-of-the-art programming to whimsically drift across the poles.
Developer Red Leaf Properties, in partnership with Austin Community College, took on the endeavor to reinvent and revitalize the former mall into an active and bustling educational district. Under the direction of Redleaf and ACC, McCann Adams Studio master-planned the development.
Looking for a reprint of this article?
From high-res PDFs to custom plaques, order your copy today!



_Ft-Kingspan-Light--Air-GridSpan-FRP-Skylights_Courtesy-of-Kingspan-Light--Air.jpg?height=200&t=1719832834&width=200)

