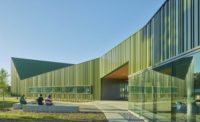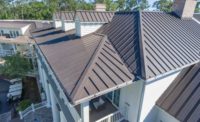The Moe & Gene Johnson High School in the Austin suburb of Buda, Texas, was planned to meet two critical needs for the Hays County Consolidated Independent School District: take some pressure off the district’s two other overcrowded high schools and provide career and technical education programs to help give students skills they can use as soon as they graduate. The fact that it looks great, too – well, that’s definitely a bonus. The $122-million facility is a strong example of the way today’s architects are mixing metal wall panels in varied finishes and profiles to create impressive façade designs.
The tremendous growth Austin has experienced over the past decade has spread to its surrounding suburbs. Hays County has become one of the top two or three fastest-growing counties in the nation, growing by 47% between 2010 and 2019, according to U.S. Census figures. The local school district has struggled to keep up with new facilities – its other two high schools, each built for about 2,250 students, both had 3,000 students at the time Johnson High School opened its doors in August 2019.
The new 413,500-sq-ft. campus, also designed for 2,250 students, includes a range of specialty programs alongside traditional academic courses. These include cosmetology and automotive technology, along with classrooms designed for high-tech aerospace and media production education.
The main building’s exterior makes a strong statement as a modernist take on classic civic architecture. Designers with the two Austin offices of Stantec added several varieties of Petersen’s PAC-CLAD metal wall panels, along with broad expanses of glass, to a traditional mix of both brick and stone veneer. The panels’ varied profiles and finishes help create visual interest across the school’s massive front elevation.
The metal patterning is fairly complex. For example, in the area to the left of the main entrance, PAC-CLAD Flush series 24-gauge steel siding is installed horizontally, primarily in the Silversmith finish, but with Zinc-finish Flush panels used between the windows to create a shadow effect. That entire bay is then surrounded by a protruding frame element clad in the company’s PAC-3000 RS ACM panels in a custom Pewter finish. Additionally, a canopy extending over the sidewalk running alongside this bay is topped with PAC-CLAD Tite-Loc Plus, also featuring the Silversmith finish.
Jesse Brown, vice president of Dean Contracting Co., the project’s Kyle, Texas-based installers, says this high school is an example of architects’ growing interest in metal as a design element. “We have seen a shift into more challenging designs, and architectural metals having more of a prominent role in accent walls, patterns, colors and layouts,” he says, calling out the leadership of project manager Hermilo Sotelo and sheet-metal superintendent Larry Wells. “It’s projects such as this one that challenge your team and keep them on their toes with what goes where. Plus, we have to keep to priority one, which is keeping the water out of the building, while meeting these challenges.”
Petersen’s technical staff also aided Dean Contracting’s efforts, Brown said. “Petersen’s team, from sales through bidding, to production, to working with the design team when hurdles came up was critical,” he says, noting that this added help was par for the course in his experience with the company. “We have worked with Petersen for over 10 years, and the team out of Tyler has been essential in our success when it comes to metal skin on commercial projects.”
Modernist Take on Classic Architecture Envelops School

Looking for a reprint of this article?
From high-res PDFs to custom plaques, order your copy today!





