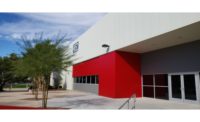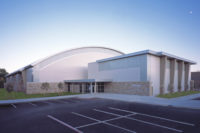Metl-Span Insulated Metal Panels Needed!

Design-build projects for the public sector always come with specific requirements with little room for flexibility. The City of Palm Beach Gardens, Fla., wanted its new Operations Center to meet the requirements of LEED Silver certification, look great and be designed to withstand 205 mph ultimate wind speeds, all while staying within a strict budget. The choice of insulated metal panels (IMPs) from Metl-Span helped meet those goals.
“The initial plan was to use a tilt-up concrete product or another masonry product,” says Richard Ahrens, president of Ahrens Companies. “We converted the design to include insulated metal panels. The first 10 feet, we used masonry, mainly to support the bar joists of the second floor. Everything above that is insulated metal panels, and it’s constructed to stand up to a Category 5 hurricane.”
The insulated metal panels all have a 2-1/2-inch urethane core to provide an R-value of 19.4. The 24-gauge exterior panels are in two colors: Winter White with a Striated finish (5,566 square feet) and Medium Beige with a TuffWall finish (13,539 square feet), which has a stucco appearance. The 26-gauge interior panels are all Igloo White. Ahrens also contracted to have vertical columns’ panels painted at the entrance, Golden Grass and Baguette, to serve as an architectural accent.
Ahrens says the use of insulated metal panels helped meet Palm Beach Garden’s architectural criteria while providing a cost-effective approach, long-term durability and high energy efficiency. Because IMPs go up faster than masonry products – Ahrens purchased a time-saving insulated panel lifter several years ago to save even more time – labor costs were reduced. The energy efficiency and recyclability of insulated metal panels also helped earn points toward LEED Silver certification.
Ahrens Companies is an experienced and versatile one-stop shop, with teams that handle design, engineering as well as construction. The company has successfully completed a variety of projects, including industrial/manufacturing facilities, office buildings, gymnasiums, private FBO and airport hangars, medical offices and emergency response facilities.
The new Palm Beach Gardens Operations Center is a city government facility featuring administrative offices, breakrooms and multiple maintenance bays that will house the city’s public works department.
Mesco Building Solutions provided the framing for the facility as well as the standing seam metal roofing, part of an insulated system that provided an R-value of 30. The interior walls and ceiling of the maintenance bays were covered with Mesco’s PBR panels in Polar White to hide and protect any conduit and the sprinkling system. These durable panels are also easy for city employees to clean.
Looking for a reprint of this article?
From high-res PDFs to custom plaques, order your copy today!






