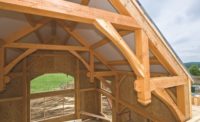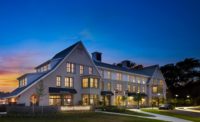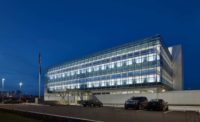The new Hamilton Court Amenities Building in Philadelphia, Pa., stands in modern contrast to its 1901 surrounding apartment complex. The glass and metal structure designed by Coscia Moos Architecture opened in Fall 2018 to serve residents of the 105-unit Hamilton Court, most of which are students at the nearby University of Pennsylvania and Drexel University. Owner Post Brothers commissioned the architecturally distinctive 9,200-square-foot structure to attract tenants in the competitive University City market.
Intentional Design
“We made an intentional decision to let dramatic architecture be one of the amenities of the new building,” said Post Brothers Asset Manager Josh Guelbart. “[It’s] a space that is truly one of a kind. Residents and prospects alike have been blown away, and we couldn’t be happier.”
Clad in curtain wall and brick with a faceted, perforated aluminum skin, the building contains ground-floor retail; amenities on the second floor include a fitness center, pool, hot tub, and two terraces. Located in the apartment building’s former courtyard (demolished sometime in the mid 20th century), the new structure was designed with a large amount of glass to reflect the historic building’s Venetian Gothic architectural language.
Coscia Moos Principal Sergio Coscia, AIA, led the project’s architectural design. “The architecture developed from an initial request for a glass box,” he explained. “This evolved into a geometric abstraction combining a glass enclosure wrapped in a veil-like metal skin.”
The project scope entailed a fully separate building that would not disturb the existing structure. Much more dynamic than a simple box, the result offers transparency, privacy, and a modern design language that fosters engagement with Hamilton Court residents and neighbors.
Code Compliance
Designed to attract a younger cohort of student renters, the intent was always for a highly visible structure. The design had to balance a financial model that maximized first floor retail while meeting strict city zoning code requirements. Zoning permitted 80 percent site coverage, yet the new structure had to maintain at least a 10-foot fire separation distance between itself and the existing building for egress and a five-foot setback along the street front.
The building enclosure became more faceted during design development as the architecture team found ways to work with the code to the design’s advantage. Projecting glass on the second floor could be categorized as a bay window – and could offer dramatic inward and outward street views. The metal veil could be considered a marquee – lending an anthropomorphic personality to the structure, which almost seems to poke its head over the sidewalk. The result offers street presence while maintaining setbacks, and calls attention while looking inward.
Collaboration
From project award to completion of design development, the Coscia Moos team initially had only 14 weeks to design and document the project. Yet the strong concept was evident. AIA Philadelphia honored the project with a Design Award of Merit as an unbuilt project. But once it came time to build the glass and metal enclosure concept, the architects were faced with issues of constructability. How would the glass and metal interact? How could the building be constructed in a manner that wasn’t cost-prohibitive?
As originally conceived, the curtain wall would serve as the weather barrier and support the metal veil structure. Yet this would put undue pressure on the curtain wall fabricator to support the steel. Coscia Moos worked with construction manager H.C. Pody Company, structural engineers CVM, design/build steel fabricator Tamburri Associates, metal and curtain wall fabricator Colfab, and veil fabricator Hendrick Manufacturing as well as the owner in order to understand the construction sequencing and develop a strategy to build in a sequential way. From the earliest conversations, everyone understood the complexity of the design. Off-site prefabrication of the veil and unitized curtain wall were selected to speed construction.
The project’s complex geometry required precision. Up to five pieces come together in some angled sections, and few pieces fall into straight planes. Diminishing tolerances and the need for alignment across different materials necessitated a high level of collaboration. The project team shared a BIM model to ensure accuracy of the design and shop drawings.
Envelope Solution
The final solution for the building’s steel skeleton incorporates a vertical tube every five feet in line with a unitized curtain wall system. The tubes are welded to the steel to serve as supports for horizontal galvanized steel outriggers, which in turn support the veil and are tied back to the primary structure. From the outriggers, another layer of smaller steel tubes creates the structural form for the veil, which is comprised of perforated aluminum panels. Vertical sections of unitized curtain wall are sealed into place within the structural framing to provide the envelope’s weather barrier. Aluminum covers clad the framing. The solution divorces the metal and glass systems from one another, ensuring ease of constructability and the ability to prefabricate many of the components.
Sequencing posed the biggest challenge because the curtain wall system had to be installed before the welded galvanized steel exoskeleton framework. Prefabricating large sections of the framework was not a viable option. Therefore, the exoskeleton structure was field assembled, a task which Pody Project Executive Jay Wendel explained was quite challenging. “Welding on top of a glass building is extremely risky. Any hot spark could melt the glass or create an indent that could not be repaired.” The Pody team’s advance protection effort prevented any damage.
Tolerances became smaller for each layer of the enclosure, beginning with half-inch tolerances for the steel, quarter-inch tolerances for the tubes, and eighth-inch for the outriggers. To ensure everything fit perfectly, a single 3D computer model was generated and utilized by the entire team to design and fabricate materials. In addition to meeting tight tolerances, the perforations in the veil panels needed to align. The goal was to avoid any field changes. Advance planning and careful surveys paid off—of 500+ pieces, only six needed to be sent back to the shop for adjustments.
Precision in the Field
Coscia and his architectural team likened the process to “building a ship in a bottle.” Seamless construction handoffs contributed to the positive results. Tamburri handled the steel framing design and full shop drawings, passing the BIM model onto Colfab and readying steel erectors, D&E Ironworks, to install the steel framing. Colfab fabricated the metal in its shop in Bensalem, Pa., shipping down only enough framing pieces for MB Façade to install in a single day, since the site offered limited material lay-down space and clear walkways had to be provided for residents each night.
Hendricks performed all of the veil panel engineering and connection detailing in its shop in Carbondale, Pa. The company custom-made channels to achieve difficult angles in order for the plane of the veil panels to align. Veil panels were also shipped in a just-in-time manner and installed by Commercial Interiors. Pody’s two site superintendents divided responsibilities and managed a schedule further complicated by residential quiet-time rules that prevented any tool use before 9:00 am. The typical 7:00 am – 3:00 pm construction schedule was shifted by two hours, necessitating almost daily personal impacts to construction workers and constant adjustments.
Dramatic Results
With the Hamilton Court Amenities Building completed and open, residents and passers-by alike have marveled at the complexity of the structure. It invites an extra glance, not only for its distinctive architecture but also for how it relates to the surrounding buildings and reflects the architectural beauty of the original Hamilton Court buildings. The interplay of light and shadow, glass and steel create continuously changing views and patterns depending upon season and time of day.
The envelope makes the Hamilton Court Amenities Building stand out while contributing to its purpose as an amenity venue. The design enabled the maximum amount of rentable floor area on the ground level for retail and dining, with a large front glass garage-style door that allows building activity and café seating to spill onto the sidewalk in nice weather.
“In the 21 years I’ve been in the steel business, I have never worked on a project like this,” said Tamburri Associates Project Coordinator Patrick Finley. “I’m proud to tell people we supplied the steel for this building.”
“It’s very exciting to be part of something so different, unique, and complex,” added Wendel.
Most significantly, the project represents a shift in the paradigm of architects handing off drawings to construction teams with little regard for means and methods. The back-and-forth dialogue—early and often—ensured architectural and construction perspectives held equal sway. The project struck a balance between design intent and construction methodology, ensuring a solution greater than the sum of the parts.
Project Team
Post Brothers | Owner
Coscia Moos Architecture | Architecture and Interior Design
H.C. Pody Company | Construction Management
CVM | Structural Engineering
FXB Engineering | Mechanical Engineering
BEAM, Ltd. | Lighting Design
Tamburri Associates | Design-Build Steel Construction
Colfab | Curtain Wall Fabrication
MB Façade Group | Curtain Wall Installation
Hendrick Manufacturing | Metal Veil Fabrication
Commercial Interiors | Metal Veil Panel Installation and Carpentry
Welding and Fabrication | Steel Stair and Railing Fabrication
A-1 Bracket Group, Inc. | Brick Veneer
D&E Ironworks, Inc. | Steel Erection
Eckersley O’Callaghan | Structural Analysis of the Veil Façade
Anchor Painting | Epoxy Painting of the Steel Structure










