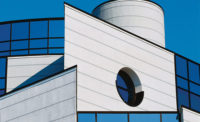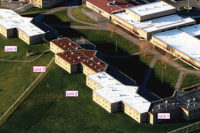Green Design Using Advanced Software
Building Information Modeling Changes the Way We Imagine Architecture


















The new dining hall at the Thacher School in Ojai, Calif. broke ground in 2014. The 21,000-square-foot, $13 million project is located at the center of the school’s campus. This design replaces the original structure and sits on 427 acres of historic hillside.
Thacher’s dining hall is built to hold over 300 people and is part of a private boarding school that’s over 125 years old. The rebuild is designed to revitalize the heart of the campus with inviting and highly functioning spaces that better serve daily traditions. The design is an inspiring new campus center that aesthetically stems from the school’s vernacular but also takes advantage of contemporary technologies, materials and construction methods.
“The amount of space available was pretty tight since most of the building is located on a sloping hill. So there was a lot of sensitive sort of working into that landscape. Which is fun for us because that kind of site sensitivity is definitely at the heart of our practice,” says Ken Radtkey, FAIA, LEED AP and principal of Blackbird Architects, Inc. in Santa Barbara, Calif.
Consistent with the school’s environmental goals, the facility is on track to achieve LEED Gold certification. Outdoor seating and large glass openings on all levels connect the inside to the outdoors, taking advantage of the serene setting. And that serene setting is also incorporated into the building materials that are being used.
The palette sources local stone, adding rustic character to fit within the campus and neighborhood’s context. The location has huge boulders that will be integrated into the actual site. A number of stone items will also be used in small retaining walls that are prevalent on campus.
The enclosure of the building is rather noteworthy. It's all about connecting to the outdoors. Tucked into oak trees, the building hosts a 10,000-square-foot green roof. This green roof isn't just lawn either. It consists of native plantings with sandstone, sedums and various succulents that are indigenous to the area. With composite wood, corten metal, green roofs and a little bit of board-formed concrete—it’s a very earthy palette that is consciously applied.
The enclosure of the building is tight and very energy-efficient.
Fire resistance is also a huge part of the shell. The building is located in the foothills of California, which suffered from the Thomas fire—one of the biggest fires in the state’s history. The fire came down to the edge of campus, leaving fire resistance on everyone's mind during the design process.
The dining hall pavilion is open with views down the valley to dramatic ridges and mountains. So the enclosure itself is very thoughtful in terms of fitting into the campus, which has a historic sensibility.
The Thacher school also has a rainwater system. The system captures rainwater to use in the landscape for toilet flushing and other things—contributing to a network of 800,000 gallons of rainwater storage.
Overcoming Obstacles Using BIM
Historic renovations such as these, in really tight landscapes, can be a challenge to design. Using building information modeling (BIM) played a significant role in designing the remodel for its challenging location. The coordination between all the design disciplines—meaning the architect, engineer, landscape architect—all of that also becomes more important when you’re working with complicated designs.
On the sloping side of the design, the firm has incorporated a building that's partially one-story, partially two stories. The two-story section of the hall is the back of house that allows deliveries and so forth to be very effectively accommodated in the middle of this sensitive campus.
The dining hall regularly has food deliveries coming in huge trucks that are driving in between dorms and past grazing horses. So the tactical function had to be improved at the same time that the sloping site outside of the dining pavilion was incorporated into a new central space.
This project isn’t just about the new dining hall, the landscape is also a big opportunity to create a space that's out of scale that the whole school with guests could actually enjoy and take advantage of. In a climate like Southern California, every good indoor space can be well complemented by a really great outdoor space.
And the right CAD software to achieve these designs can be key.
“We’ve been using Vectorworks now for over 20 years,” says Radtkey. “For our plants, we use color and graphics in a way that I would say is certainly at the edge of what most firms do with their CAD programs and that capability with this program has always been a big draw for us.”
The graphic capability of design software should be of importance to firms. The right software should incorporate the graphic capability of a lay out program. Communication is key when it comes to our industry, and graphic communication is pretty much what an architect does. Architects don't actually build these buildings themselves. They communicate the design whether that's to the clients or to approval bodies, to finally engineers and contractors.
People have different relationships to drawings and models. Color can be a helpful tool for people to understand one another. There are basic concepts, such as the ground, grass, plants or trees that all might be green—but plants are a lot more complex than that.
More and more designers are utilizing color bitmaps and textures, plant elevations and so forth to communicate in their renderings. In most bitmaps, there’s quite a library of trees and plant materials that are factually accurate to plant species in the area where firms are building.
“We've got a certain kind of oak tree in our bitmaps, and we've got an image of that oak tree that we actually use in the elevations,” Radtkey says. “We share a building with Van Atta Associates, a prominent landscape architectural firm, that's also using Vectorworks and we collaborate with them a lot. That's another reason why over the years our plans have included species accurate imagery bitmaps and so forth. Just to achieve a higher level of native planting.”
Following the 2030 Commitment
The Thacher dining hall project falls under Blackbird’s AIA 2030 Commitment. The 2030 Commitment is an “initiative that provides a framework to help firms evaluate the impact of project design on energy performance.” The main goal calls for all new buildings, developments and major renovations to be carbon-neutral by year 2030.
To follow this commitment, the firm started at the very beginning with the commissioning process. From the start, they were looking to make sure that the project was running properly. On an annual basis, there will be some check-in to make sure that commissioning went well and to see if there is any fine tuning that should happen. With a commercial kitchen like this, three meals a day for a community of over 300 people, there's a lot of exhaust and air movement, which is a huge energy user.
Blackbird has some strategies in place for how to take advantage of the exhaust in conjunction with fresh air supply to diners. It'll become apparent rather quickly if that sort of energy usage is working properly.
“It’s important to our firm’s culture and identity to continue pushing innovative, elegant sustainable design in our projects and exemplify sustainable practices within our workflow,” says Radtkey.
The Thacher dining hall project is set to be completed by August 2019. It’s currently about 50 percent finished, and looking to be fit out to start serving meals in the summer.
Looking for a reprint of this article?
From high-res PDFs to custom plaques, order your copy today!















