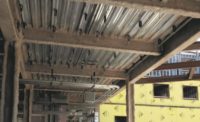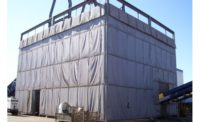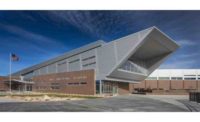Providing Noise Control Solutions








In its former location in West Valley, Utah, executives at Hale Centre Theatre did not have to worry about outside noise interfering with the quality of the performances at the popular venue.
That changed dramatically, however, when Hale Centre officials planned in 2014 to move 25 miles south to Sandy City. Not only would the theater now have two stages, but the new location where it planned to construct its new home sat adjacent to Interstate 15, where more than 260,000 vehicles traverse daily. The new theater also falls directly in the flight path of Salt Lake City International Airport, about 30 miles to the north. With cars, planes and competing performances, one of the major challenges for architects and engineers was keeping noise out of the stage venues. “The sound issues were pretty intense,” said Lyle Beecher of Beecher Walker Architects, whose firm designed the theater.
The answer was a multi-pronged solution that factored in concrete, rebar and roofing components that limit noise intrusion. When the Centre Stage opened in November with a performance of Aida, the only sounds heard by patrons came from the talented cast members performing in the show. “Noise was a real concern,’’ said Jared Adamson of Layton Construction, the project manager. “There was a lot of noise from the outside and above the roof. We had to get that right.”
In Need of a New Home
The Hale Centre Theatre originally opened in 1985 in a former lingerie theater in Salt Lake City in 1985. The theatre renovation was completed with dilapidated red curtains and seats were purchased from a movie theater near the border of Mexico. The seats were painted green to match the upholstery fabric—the only color on sale—and the opening performance of I Came to Your Wedding played to an audience of 25 patrons. The sound system consisted of a cassette player placed near a microphone.
Mark Dietlein, the grandson of the Hale Centre Theatre’s founders, and his wife, Sally, moved the theater to even bigger digs in 1998. The Hale Centre Theatre in West Valley opened in a 42,000 square-foot facility with seating capacity for 613 patrons. The theater’s popularity grew, and by 2004, every show was playing to 100 percent capacity.
“It created a wonderful problem,’’ Mark Dietlein said. “Every year, the costs of doing these shows was rising. The only option was to increase prices. We did an extensive study, and to get into the black the prices would have to increase but would go well beyond the reach of a typical family. To preserve the opportunity for great theater, we started to look at the option for more seats.”
What the Hale Centre leadership envisioned, however, was more than a new theater. “We wanted something that was world class,’’ Dietlein said.
They enlisted Tait Towers, whose work includes building stages for the 2012 Summer Olympics in London, Lady Gaga and Bruno Mars, among others, to create the most technologically advanced stage in the world.
Construction of the Hale Centre, whose official name is the Mountain America Performing Arts Centre, began in September of 2015. Plans for the new theater included the Sorenson Legacy Jewel Box Stage, which has a seating capacity for 467 patrons; Centre Stage, which has seating capacity for 901 guests; and a stage that features two crane trolleys, eight hoists and winches, 47 axes of motion and more than 130 motors. “The purpose,’’ Dietlein said, “was to create theater in a magical way that exceeds anything that has ever been done. We’re taking conventional theater and marrying it with the latest and greatest technology to tell the story in a new and intriguing way.”
Stifling the Noise
With the whirlwind of activity swirling around the theater, Beecher and his architectural team had its hands full trying to limit noise infiltrating the 133,306 square-foot building.
Contractors poured 9,800 cubic yards of concrete at Hale Centre. Beecher said two-feet thick walls descend 75 feet below stage level. The building sits on 225 15-inch piles, about 30 of which were slammed 90 feet into the ground. “We were dealing with a lot of water as we dug down,’’ Adamson said. “As we got to the bottom, we were finally able to handle the water pretty well.”
Contractors from Ralph L. Wadsworth poured a four-foot concrete slab on top of the final piles. The structure consists of 120 feet of poured-in-place concrete shear walls. The walls between the adjacent theaters are 18 inches thick and further enhance sound insulation. A thin metal mesh was placed over the concrete walls to eliminate interaction of radio signals between theaters.
Walls are also carpeted, and curtains in the lobby also help exclude noise. Door bottoms also have acoustical treatments. Construction teams also used 1,700 tons of reinforcing steel bars, which help withstand tension forces and reduce noise. Mechanical systems used in the project were also specified to mitigate noise from air handling units. Piping and duct work was routed around architectural elements.
On the roof, engineers specified 20 acoustical smoke vents manufactured by The BILCO Company to limit noise intrusion. The vents feature an STC-46 acoustical sound rating and are equipped with 24-volt electric thermolatches. The vents include gas spring operators to open the covers in snow and wind, and have built-in dampers to assure smooth opening and eliminate the possibility of operational, roofing or structural damage.
“The vents were important because they were acoustically sealed, and they also allow for passive smoke ventilation,’’ Adamson said. “A mechanical system for ventilation can be very expensive. You have to add components to the HVAC system. The vents create a flow of air that allows smoke to go out through the roof. It’s a lot more cost effective than running that through a mechanical.”
“The vents solved a tremendous problem,’’ Beecher added. “They will help keep smoke out of the theater in case there is a fire so that everyone can exit safely.”
Working as a Team
The construction process of the Hale Centre required a team approach that involved the board of directors, Beecher Walker, Layton Construction and Tait Technology. There were multiple revisions and challenges, and all of the teams had to be prepared to keep the theater on track for its September opening.
The high-water table at the construction site posed an immediate challenge, and crews pumped out an average of 200 gallons of water per minute during the early phases of construction. The building now includes a 24/7 dewatering system, including a backup generator, that pushes out 60 gallons of water per minute into a storm drain system.
While Beecher’s specified the elements around the stage, Tait’s crew designed the stage and specced the mechanical pieces that make it unique. The 1,911-square-foot oval-shaped center stage, which is 50 feet in diameter, can descend as far as 28 feet. It is encased within walls that are two feet thick that extend nearly 60 feet into the ground.
Overhead, two crane trolleys allow up to 16 independent pieces or performers to be raised or lowered while traversing or rotating. The trolleys traverse the 120-foot span of the theater at three feet per second. Pieces are picked up from storage zones and lowered into view of the audience. Each trolley contains eight hoists and can rotate in either direction at up to three revolutions per minute. Winches on the trolley can extend all the way to a sub pit below the main stage, and four high capacity winches on each trolley can lift 1,000 pounds. The winches can lift individual pieces or lock together to raise heavier props, such as a car.
The fly loft where the trolleys are located is constructed with eight structural steel beams that were welded and fabricated on site, Beecher said. The 80,000-pound beams were fabricated on site by Sanpete Steel, and were lifted into place with a 900-ton crane.
The project fell together quickly with a “Design-Assist/Fast-Track” process that helped keep the project moving. Adamson said the final bid package went out in February 2017. “We worked on it in stages,’’ he said. “We were building for the first year without a full set of drawings.”
Remarkably, the teams built the theater without input from a theater consultant. “We knew our role was to create the space to encapsulate the great mechanics that Tait brought to the theater,’’ Beecher said. “We accepted our role, and they accepted their role. It was quite an orchestration.”
Beecher remembers when Dietlein approached him about building the new theater. “It was a combination of excitement and apprehension,’’ Beecher said. “It’s a career project. There’s not a theater like this any where in the world. It was a challenge, but it was also an opportunity.”
Dietlein, his board and patrons who attend the shows at Hale Centre are now enjoying the rewards. An average of 150 workers on site every day for nearly two years helped build the theater that will entertain audiences with more than 700 performances each year.
“I look at the theater and consider it to be one of the actors in the play,’’ Beecher said. “It’s going to be part of every play, kind of like a permanent actor. It was an honor to have been part of it.”
Looking for a reprint of this article?
From high-res PDFs to custom plaques, order your copy today!









