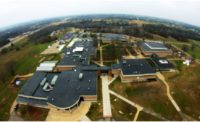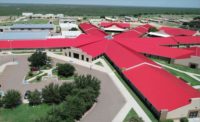Roof Renovation on International School

The reinforced waterproofing membrane and the recreational surface were tested for compatibility. An acrylic adhesive is spray applied to the membrane to adhere the first of multiple layers of the sports surfacing. Photo courtesy of Bone/Levine Architects.



In taking on the design and administration of a $1.8 million rooftop renovation project for the United Nation’s International School in Manhattan, the team at Bone/Levine Architects wanted to honor the school’s tradition as a premiere learning institution. Located on the East River, the private school, completed in the early 1970s, is home to students from around the world.
The renovation features a 42,000-square-foot recreational roof installed during the summer breaks, 20,160 square-feet in 2013 and 21,840 square-feet in 2014. The finished multi-purpose roof includes basketball and tennis courts, track, and of course, soccer, or as most students at the school would call it, “football.”
“The rooftop recreational space is vital to this international school where sports, and especially soccer, is a universal a language,” said Bone/Levine Architects Project Director Barbara Wronska-Kucy, RA.
Age and intense use had resulted in deterioration and delamination of the existing second-generation athletic surface which had been in place at least 15 years. Water infiltration was deteriorating support structures and crumbling the concrete support slab. The insulation below the slab was mostly intact but not compliant with the current code.
Bone/Levine Architects developed a comprehensive two-phase repair program. All repairs needed to be completed during the summer vacation in two consecutive years. “Our approach was to create a reliable waterproofing system which incorporates all components—roofing membranes, recreational surfaces and finishes, but also all the roof structures including penthouse, mechanical bulkheads, gym and the parapets,” Wronska-Kucy said.
During both project phases, the firm also conducted reviews of the exterior facades to identify and secure cracked and deteriorated concrete at scattered locations, and addressed steel connections between precast sections of the 10-foot high parapet.
“We removed all surfacing, topping concrete and old insulation down to the original built-up membrane attached to the structural concrete deck,” Wronska-Kucy said. “And after cutting and patching of defective areas, capped it with a new layer of MBM. This was the first component of the new system, protecting against air and vapor migration from below and protecting the roof during the work. We installed new, code compliant insulation, and then poured a new topping concrete slab, which served as a base for the new KEMPEROL 2K-PUR system.”
Waterproofing the Roof
This was different from the original IRMA assembly, which permitted water and vapor migrations throughout the system, damaging both concrete and athletic surfacing. “We placed the main waterproofing membrane over the topping slab, therefore protecting the concrete and minimizing vapor migrations destructive to the athletic surfacing,” said Wronska-Kucy.
The cold, liquid-applied reinforced waterproofing membrane system provided a firm foundation for the special sports surfacing system from USSA Inc. (www.sustainablesurfacing.com) a subsidiary of World Recycling Surfacing Group. Recycled content was important to the school, and Bone/Levine specified the RUBBERWAY-VersaCoat rubberized surfacing. In addition, the waterproofing system incorporates renewable resources and is both solvent-free and odor-free.
Sports surfaces are notoriously high-traffic, so proper adhesion to the substrate is always important for field performance. Tests proved the spray-applied acrylic adhesive and “pad” were compatible with the membrane, which also offered a seamless foundation for adhesion. “Seamless was also important for the athletic surface since any seams would show,” she said.
Because of the tight production schedule, there was no time for traditional flood testing. Before the sports surfacing was installed, the KEMPEROL membrane was checked by electric field vector mapping.
The customized VersaCoat sporting system generally consists of a 4-6 millimeter poured rubber pad with a layer of colored acrylic binding agent. The installation at the school involved at least three sizes and types of rubberized materials and adhesive layers before the final color coatings and stripes were applied.
Unlike other recreational areas which can be more bouncy, tennis courts require the right level of force reduction, a detail the company has down to a science. USSA CEO Karoleen Alexander said, “We aimed to provide a safe and resilient surface structure that could be customized to the desired performance level across various sport activities.” The company continues to develop sustainable surfacing systems.
The Bone/Levine project architect emphasized that drainage was an important consideration on the UNIS roofing project. Even on a tennis court, roof surfaces must be minimally sloped to drain. New drains were added around some doors, and doors raised because the new roof deck is higher due to the extra insulation. The system easily waterproofed these areas, she said.
The top coping of the parapet is also waterproofed with the membrane for added protection at the most obvious place of infiltration. The entire wall was then painted with a color water-repellant topcoat for further weather protection and a unified appearance that complements the green and red roof surfaces.
“As project managers, we were on-site at least three times a week to review work in progress because everything had to be done in the correct sequence to be able to complete the project on time before the school reopened,” Wronska-Kucy said.
Looking for a reprint of this article?
From high-res PDFs to custom plaques, order your copy today!








