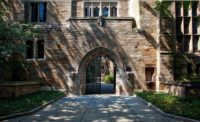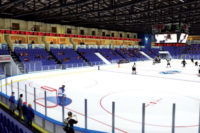Renovating for Sustainability
The Federal Center South project in Seattle Achieves LEED Gold Certification

Job site photos by Benjamin Benschneider











Anning-Johnson is a specialty contracting firm with more than 70 years of experience. With eight different locations throughout the country, the company has become a powerhouse in the industry, specializing in ceilings, ICFs, interior and exterior wall systems, EIFS and single-ply roofing.
Devin Yedo, project manager with Anning-Johnson at its location in Redmond, Wash., talks with W&C about the past recession and how it has affected the company.
“We benefited by experiencing the recession later on,” says Yedo. “The East Coast is seeing recovery and it was our bottom. We weren’t as bad as the rest of the U.S. Our very bottom wasn’t the worst.”
THE FEDERAL CENTER SOUTH PROJECT
The company is well known for its work. In 2007, Anning-Johnson won the Excellence in Quality Award for its work on the Contemporary Jewish Museum in San Francisco; the company also did outstanding work on the Stanford stadium, completing the project in just six months.
In July 2010, Anning-Johnson was commissioned to complete a renovation for the U.S. Army Corps of Engineers. This project, funded by the 2009 American Recovery and Reinvestment Act, was meant to focus on improving infrastructure, give an economic jolt to communities hard-hit by the recession and provide a location for agencies whose securities prohibit a downtown location. The Federal Center South Building 1202 was meant to create a more welcoming and green environment, compared to its previous airless and dark presence.
“There are many green features of this project,” Yedo says. “The use of natural daylight and the conversion of existing hardscape into low-compact sustainable green space are both big parts of it.”
CREATING GREEN SPACES
The project sits on the banks of the Duwamish Waterway and previously held an unwanted spot on the Environmental Protection Agency’s Superfund list. Along with the ARRA’s funding of $74 million, the General Services Administration Design Excellence Program invested $5.5 billion into the renovation. Building 1202’s new design was the product of ZGF Architects and Sellen Construction. This collaboration completed numerous tests and studies and concluded that an oxbow-shaped floor plan would be the best design plan to allow natural sunlight to reach most of the interior.
“The project uses recycled timbers, has an energy efficient ventilation and air conditioning system and under floor air distribution,” adds Yedo.
Building 1202 is oriented toward the waterway to reflect the USACE’s focus as an agency. The open concept from the “crooked U” shaped building, use of reclaimed wood from a warehouse taken down on the site, bench lined corridors and greenery filled atrium gives this building a unique look and feeling.
GOLD CERTIFIED
Federal Center South Building 1202 went from a 100,000-square-foot closed-off building, to a 209,000 square-foot masterpiece. Building 1202 was projected to be in the top one percent of U.S. buildings for energy performance and also become one of the region’s most energy-efficient structures.
The project used 110,864 linear feet of SCAFCO’s metal stud framing and 248,031 square-feet of USG drywall, and has since its completion in September 2012 received gold certification in Leadership in Energy and Environmental Design from the U.S. Green Building Council. The entire project was planned and constructed in less than two and a half years and within the original $65 million budget.
Offices and conference rooms in the building surround the skylit, garden-filled atrium, giving workers lots of exposure to natural light and connecting departments that were previously segregated in the old design.
“This project was very successful,” Yedo says. “Working with the Sellen Construction team and subcontractors throughout the project went very smooth. Great teamwork from all parties.”
Yedo says that the only real challenge during this project was the third party inspectors, since they were private and not part of the city. Making the open concept framing look nice was also a challenge that the contractors were able to overcome.
“Our framing foreman, Keith Edwards, worked very close with Dave Loukusa of Sellen in reviewing and vetting out details ahead of actually doing the open framing,” says Yedo. “From there we would walk and QC on a frequent basis to ensure everything was coming together.” Anning-Johnson is currently working on a 10 story office building and a 40 story apartment building, both located in the Seattle-area.
Jobsite
Project: Federal Center South Building 1202, Seattle
Architect: ZGF Architects
Contractor: Anning-Johnson
Supplier: Building Specialties Inc.
Manufacturers: AMICO, Award Metals, Grabber Inc., Hamilton Drywall Products, SCAFCO Steel Stud Company, The Steel Network, USG
Misc: NWCB 2013 Outstanding Project of the Year Award Winner for Light Gauge Steel Framing in Washington
Looking for a reprint of this article?
From high-res PDFs to custom plaques, order your copy today!












