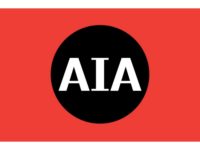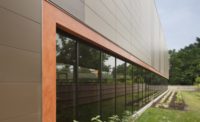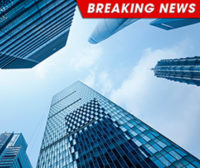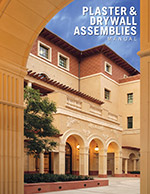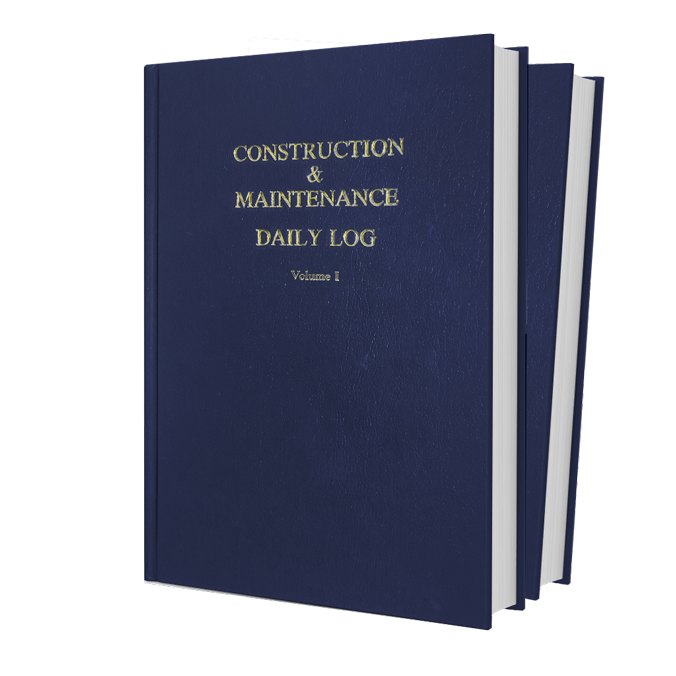Another Nashville Star Is Born
Massive Green Roof Tops Music City Center
















One of the most innovative — and largest — sustainable roofing projects currently under construction is the Music City Center, a massive, 1.2 million-square-foot conference and convention center taking shape in the heart of downtown Nashville. It is slated to open in early 2013.
Its iconic feature is a four-acre, sandwich-layered section of vegetative roof that mimics the rolling Tennessee hills. It can be seen from miles away from high-rise vantage points around Music City. A lush, grass-like, water-retaining plant called sedum — whose color changes with the season — is the “star” of this roof-top microclimate, as well as a key component of dedicated efforts to earn the facility Silver LEED® certification from the U.S. Green Building Council. But there is an under-the-scenes “player” that is quietly helping the roof get its place in the sun — and that is the roofing system’s inclusion of 1/4-inch and 1/2-inch DensDeck® and DensDeck Prime Roof Boards from Georgia-Pacific Gypsum.
The Center’s construction team selected a light gray PVC membrane from Sika Sarnafil and chose the fiberglass mat-based cover board and thermal barrier because they have proven to be versatile, durable and reliable for a variety of roofing system applications. With their high compressive strength, these panels are especially ideal protection components in vegetative, photovoltaic or cool roofing systems, or for any commercial roof that experiences a lot of foot traffic.
Design Poses Challenges
About 28 percent of the 14.5-acre roof is vegetative. According to Andy Baker of Baker Roofing, which handled the installation of the roof systems, the sections without vegetation are covered by two layers of 1.7-inch polyiso insulation and 1/4-inch DensDeck Prime cover boards, which were mechanically fastened to the metal decking with plates and screws. Workers used 1/2-inch DensDeck Prime to span the metal deck flutes at uninsulated sections of the roof. In some areas where lightweight structural concrete was poured in place over a solid metal deck, crews installed Sika Sarnafil’s Sarnavap® over the deck to stop moisture from breaking down the roof system prematurely. In these areas, all insulation, including the 1/4-inch DensDeck Prime cover board, was set in OlyBond® adhesive from OMG, Inc. The system is topped with a fully adhered 60-mil Sika Sarnafil PVC.
The PVC membrane was also installed under the garden roof, but the assembly was a little different for that application. The insulation was mechanically fastened to acoustical metal decking, and an electric field vector mapping (EFVM) screen was installed to detect any possible future leaks. The 1/4-inch DensDeck was set in OlyBond adhesive in the vegetative sections so no screws or plates would come into contact with the membrane under the garden roof components. Water retention mats, stone, growth media and plants were then added to form an inverted membrane roof assembly (IRMA). Pavers tie it all together. Metal wall panels were installed by Kovach Inc. Baker noted that the Center’s innovative design required a strong cover board. “What we were looking for was a product with enough compressive strength to withstand extreme amounts of weight,” explained Baker. “We have a long-running relationship with DensDeck and for this project, we literally rolled it over the roof.”
The undulating nature of the roof, combined with its suspended deck system, were challenging factors that the architects and construction teams had to address. Because the Center will host massive trade shows and other events in its vast exhibit halls and ballrooms, the number of load-bearing columns is limited; many of the columns were replaced by a sophisticated cabling system.
Baker said that the portion of the structure that comprises the suspended area covers three 86,400-square-foot sections, with the main columns located where the sections join. This area also features pre-stressed I-beams that are held in place by the weight on top of the roof, which could be as much as 3.7 million pounds when wet. That poundage will serve as ballast to limit the possibility of wind uplift on the roof.
Baker noted that another advantage of DensDeck® Prime is its primed face, which reduced the amount of adhesive that needed to be used during installation. “For a big project like this, every little benefit like that can mean a lot,” he explained.
The Many Functions of the Modern Roof
The Music City Center’s vegetative roof is emblematic of the added importance of the modern commercial roof, which now are multi-use platforms that house a myriad of alternative energy systems and features. For instance, rainwater from the roof will be funneled into a 360,000-gallon collection tank and used to irrigate the roof’s vegetative material and flush hundreds of toilets.
Also, the vegetative roof should help make the Center more energy efficient because it lowers the amount of heat entering the building through the roof, thus reducing cooling system demands during the summer. Providing a habitat for wildlife and an iconic, seasonally-changing, colorful symbol for downtown Nashville are additional benefits.
While these new systems greatly enhance the environmental and economic performance of a building, they must bear additional equipment and more foot traffic — thus bearing a heavier load that would stress traditional roofing systems beyond their capacity. And if one adds to that the economic burden that leaks, cracks and other structural damages would impart, the importance of durable roofs grows exponentially.
The 178,000 square feet of sedum that covers the green roof will make it the largest “living roof” in the Southeast, according to Green Roofs for Healthy Cities.
Looking for a reprint of this article?
From high-res PDFs to custom plaques, order your copy today!



