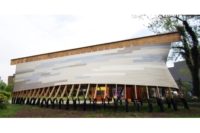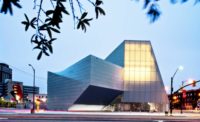Contributed by Structura Inc.
Contemporary Art
One of Austin’s greatest artistic and historical landmarks undergoes a transformation on a nonprofit budget.



The 1877 building has held a movie theater, department store and now a museum. All images © Michael Moran.





Arthouse at the Jones Center, one of Austin’s greatest artistic and historical landmarks, recently underwent a refurbishment, restoration and addition process. The general contractor, Structura Inc., faced the challenge of completing the rigorous transformation on a tight budget of $6.6 million, due to Arthouse’s nonprofit status. Structura was able to donate part of its fee back to the museum and is considered one of the largest benefactors to the project, completed at the end of last year.
Working with esteemed New York City architects Lewis.Tsunrumaki. Lewis, Structura was able to combine its creative as well as engineering and construction talents to completely transform the all brick, 1877 building. Among other things, the building once held a movie theater and a department store. Today it houses the oldest contemporary art museum in the state of Texas. Specially designed systems and components went into the redesign and addition to the building. Tolerances were tight, calling for intricate and careful coordination of all systems and trades involved, including working closely with the city and nearby businesses in the busy downtown area. The architectural integrity of the space was respected, and recycling and reuse of materials was of high priority.
Tripling the existing space in size and usability, Arthouse went from a 7,000-square-foot facility to a 20,830-square-foot building with four separate and open levels. The second floor of the space was previously unusable, but now boasts a large column-free gallery featuring a suspended 57x13-foot-high wall. The reconfiguration of the existing building houses an elegant, sunny entry lounge, first floor galleries and open administrative office space, a dedicated video/film gallery, a 90-seat community screening room, two artist’s studios, a public mezzanine lounge, and a rooftop event space that serves as an outdoor theater, as well.
The floor-to-ceiling windows in the entry lobby open the building to the street, allowing sidewalk views for curious passersby. A sculptural plaster awning intensifies the open, bright look of the structure. The exterior skin of the museum is perforated with 177 custom 4x16-inch laminated glass units, clustered to allow natural light into the building. At night the building is lit by LED lighting, creating an animated façade. The original Queen Theatre’s large stucco murals received careful restoration. The original wood rafters and steel trusses in the ceilings were stripped down and left exposed for a grand, high-ceilinged look. An imposing central stair allows once unutilized access to the second floor, striking a magnificent pose, made of imported Brazilian Ipe wood and suspended dramatically up to 35 feet down from the rooftop where a skylight was added. Cooling towers were added to the 5,000-square-foot roof deck constructed of warm brown Ipe wood and laminated glass boxes. The deck provides panoramic views of Austin’s skyline and now serves as functional event space. The original elevator in the building was basically useless, so to accommodate the limited existing space, an old fashioned-style roped hydraulic elevator was installed. Many creative solutions were required in the revitalization of this artistic space which took approximately 10 months to complete, for which Structura received the Association of General Contractors Specialty Construction award in January.
Bruce Lowe, project manager for Structura assigned to head the Arthouse venture, describes the Arthouse assignment as “an exciting challenge from a logistics stand point. Structura is excited to have completed such a venerable downtown structure, and we so enjoyed the team of architects and engineers we worked with on this premier project.”
Looking for a reprint of this article?
From high-res PDFs to custom plaques, order your copy today!









