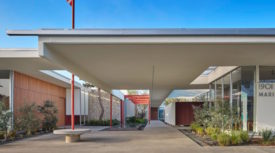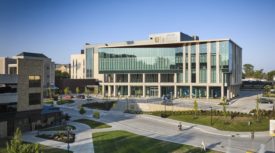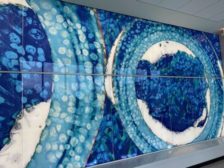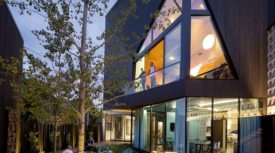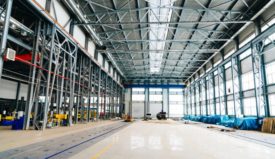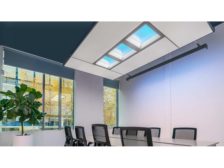Home » Keywords: » lighting
Items Tagged with 'lighting'
ARTICLES
A Complete Solution for Interior Glass Cladding
TurnKey Fusion Light Wall
November 30, 2022
Enhance your expertise with unparalleled insights.
Join thousands of building professionals today. Shouldn’t you know what they know?
SUBSCRIBE TODAY!Copyright ©2025. All Rights Reserved BNP Media.
Design, CMS, Hosting & Web Development :: ePublishing
.png?height=168&t=1736193138&width=275)

