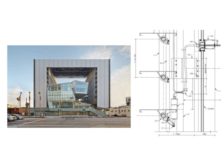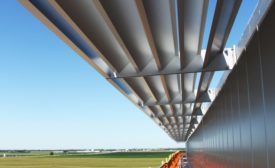Enhance your expertise with unparalleled insights.
Join thousands of building professionals today. Shouldn’t you know what they know?
SUBSCRIBE TODAY!Copyright ©2025. All Rights Reserved BNP Media.
Design, CMS, Hosting & Web Development :: ePublishing
.jpg?height=168&t=1725367989&width=275)
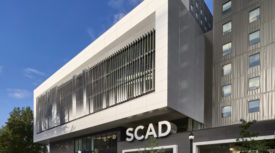
.jpg?height=168&t=1695823290&width=275)
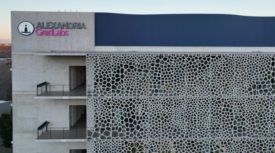
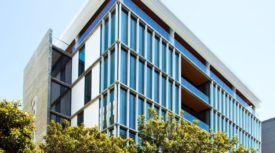
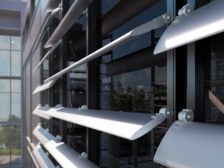
.jpg?height=168&t=1648581484&width=275)
