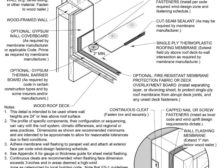Home » Keywords: » Parapet walls
Items Tagged with 'Parapet walls'
ARTICLES
Sponsored by GAF
CEU: At the Roof Edge: Water, Air, Thermal, and Vapor Control
"Out on the edge you see all the kinds of things you can't see from the center." - Kurt Vonnegut
May 5, 2021
Enhance your expertise with unparalleled insights.
Join thousands of building professionals today. Shouldn’t you know what they know?
SUBSCRIBE TODAY!Copyright ©2025. All Rights Reserved BNP Media.
Design, CMS, Hosting & Web Development :: ePublishing










