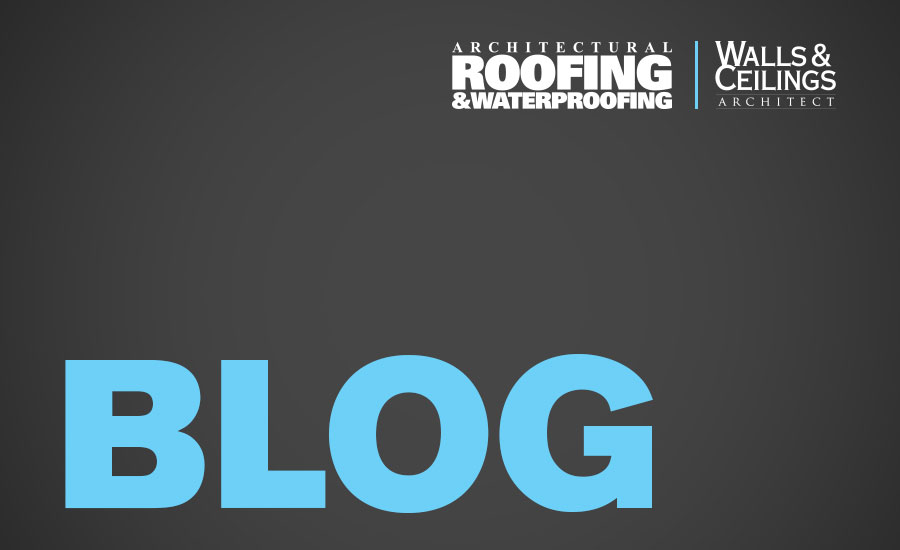Technical Details: Flashing Problems

Since nearly 75 percent of all reported roof leaks occur at flashing locations, such as terminations, walls and penetrations, these are the points where we see the most detail concerns. In a majority of the flashing problems that we have encountered, moisture ingress occurred at splits in the flashing material. These splits occur at points where metal was applied directly over the membrane, such as at perimeter gravel stops.
To eliminate splits at flashing locations the metal should be separated from the membrane. On built-up roof systems this can be accomplished by applying a layer of plastic cement over the membrane to isolate the gravel stop from the membrane. Sheet metal should never be directly applied over the roof membrane. The plastic cement will not only serve as an added waterproofing sealant, it will guard against the splits that often occur when the gravel stops are stripped in with the membrane. This detail is of extreme importance in the colder climates because this type of split is more prevalent in subzero temperatures.
Flashing problems also occur when the material is not properly secured to the substrate. Loss of attachment and buckling provide openings for moisture intrusion. This can be corrected with proper design. The roof designer must be certain that the flashing detail for the walls, parapets and other vertical surfaces provides for differential movement of the roofing system in all areas.
In areas of structurally independent building elements, such as walls that do not support the structural deck, base flashing should not be directly connected to the walls. A wood nailer should be horizontally secured to the structural deck with appropriate fasteners every 24 inches on center. A vertical wood nailer should then be installed behind the cant strip to form a blocking baker for the base flashing. The vertical backer must also be installed to the structural deck and not the wall.
On buildings where the structural decking is supported by the wall, the need for vertical wood nailer is eliminated. The horizontal wood nailer should still be secured over the structural deck; however, the base flashing can be applied directly to the wall.
Masonry walls must be adequately coated with primer before the flashing application. The appropriate fasteners should be used to secure the top of the flashing to the wall at approximately every eight inches on center. Plastic cement and membrane fabric are then applied over the top of the flashing and at all seams where the counter flashing is installed into a cutout reglet.
Defective flashing conditions in the location of mechanical units frequently result from improper height of unit supports, making it difficult to construct the flashings properly.