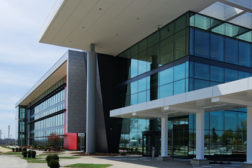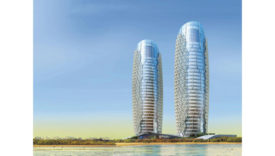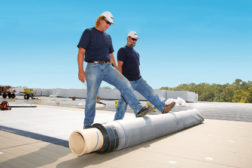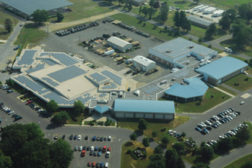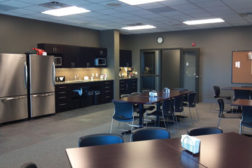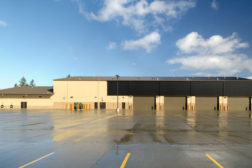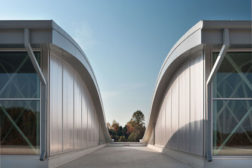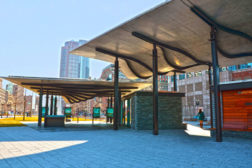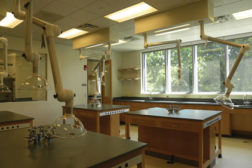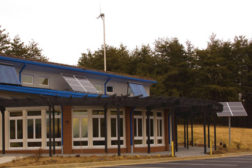Sustainability
Unfolding Intelligence
3D modeling and BIM are put to work in Abu Dhabi to create one of the world’s most innovative and sustainable façades.
November 20, 2012
Life Cycle Analysis
ERA Invests in LCA to Assess the Environmental Impact of EPDM
November 19, 2012
Winning the Battle of Energy Savings
Solar is helping to save taxpayer dollars while supporting a facility designed to help save soldiers’ lives.
October 30, 2012
High Performance, Low Operating Costs
New digs provide an insurance company with needed additional space and increased energy efficiency.
October 26, 2012
Taking notice
A transpired solar collector metal wall system helps an unlikely building achieve a sustainable milestone.
October 25, 2012
The Shape of Healthcare
A regional health facility in Tennessee moulds its LEED Platinum design to fit the needs of staff and visitors.
August 28, 2012
New Rules, New Problems
A construction manager discovers that as the rules of green construction evolve, so do the challenges.
August 1, 2012
Opening Windows to Cutting-Edge Savings
The first Passive House-designed public school in the U.S. exceeds energy usage expectations.
August 1, 2012
Enhance your expertise with unparalleled insights.
Join thousands of building professionals today. Shouldn’t you know what they know?
SUBSCRIBE TODAY!Copyright ©2024. All Rights Reserved BNP Media.
Design, CMS, Hosting & Web Development :: ePublishing
