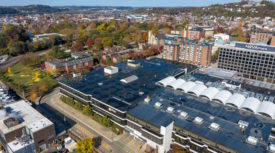Project Profiles
Enhance your expertise with unparalleled insights.
Join thousands of building professionals today. Shouldn’t you know what they know?
SUBSCRIBE TODAY!Copyright ©2024. All Rights Reserved BNP Media.
Design, CMS, Hosting & Web Development :: ePublishing
-(1).jpg?height=168&t=1707507247&width=275)
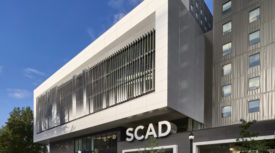
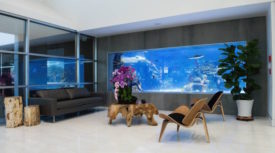
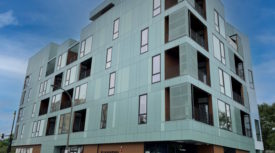
.jpg?height=168&t=1706553340&width=275)
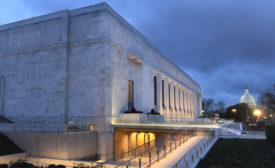
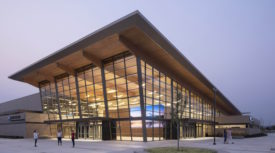
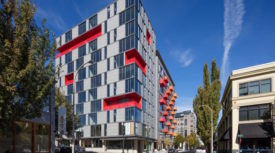
.jpg?height=168&t=1705589181&width=275)
