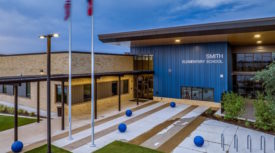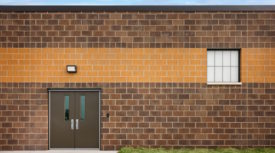Home » academic buildings
Articles Tagged with ''academic buildings''
Repurposed School Building Empowers Students
Protecting Communities During Storms
August 14, 2024
Enhance your expertise with unparalleled insights.
Join thousands of building professionals today. Shouldn’t you know what they know?
SUBSCRIBE TODAY!Copyright ©2024. All Rights Reserved BNP Media.
Design, CMS, Hosting & Web Development :: ePublishing
.jpg?height=168&t=1724884333&width=275)
.jpg?height=168&t=1724254923&width=275)
.jpg?height=168&t=1723577767&width=275)


.jpg?height=168&t=1723388783&width=275)



.jpg?height=168&t=1718709684&width=275)

