Home » building facades
Articles Tagged with ''building facades''
Innovative Façade Welcomes Travelers to Kansas City
Elegant Glass and Sustainable Design at an Airport for All
December 22, 2023
Enhance your expertise with unparalleled insights.
Join thousands of building professionals today. Shouldn’t you know what they know?
SUBSCRIBE TODAY!Copyright ©2024. All Rights Reserved BNP Media.
Design, CMS, Hosting & Web Development :: ePublishing
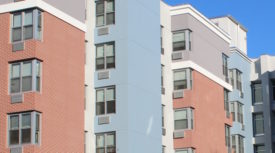
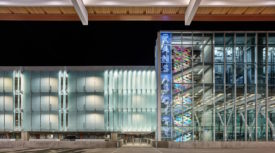
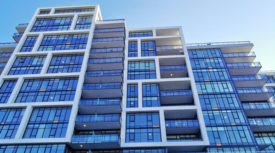
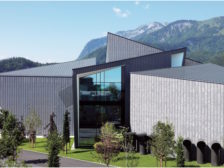
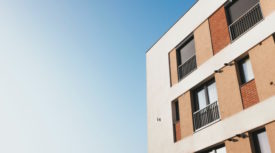

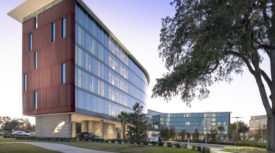
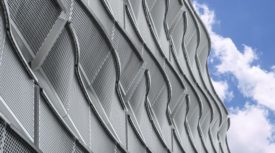
.jpg?height=168&t=1692623481&width=275)
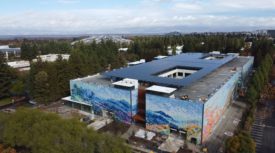
.jpg?height=168&t=1692021462&width=275)