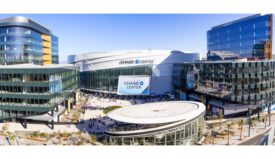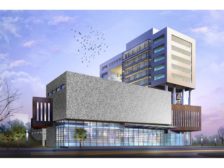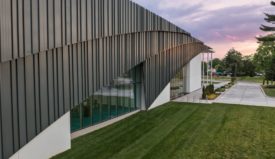Home » panels
Articles Tagged with ''panels''
Enhance your expertise with unparalleled insights.
Join thousands of building professionals today. Shouldn’t you know what they know?
SUBSCRIBE TODAY!Copyright ©2024. All Rights Reserved BNP Media.
Design, CMS, Hosting & Web Development :: ePublishing
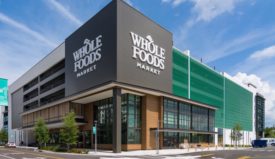
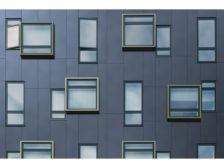

.jpg?height=168&t=1653479884&width=275)
