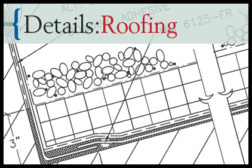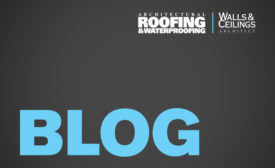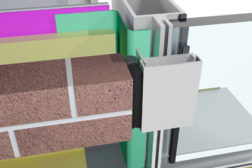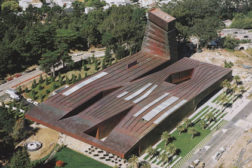Home » building codes
Articles Tagged with ''building codes''
Redundancy, Redundancy, Redundancy
The Key to Eliminating Air and Moisture Leakage Through the Building Envelope
April 11, 2012
Enhance your expertise with unparalleled insights.
Join thousands of building professionals today. Shouldn’t you know what they know?
SUBSCRIBE TODAY!Copyright ©2025. All Rights Reserved BNP Media.
Design, CMS, Hosting & Web Development :: ePublishing








