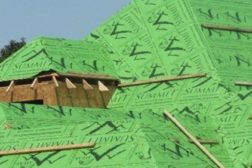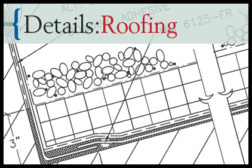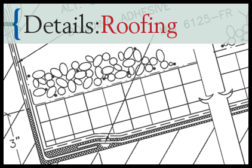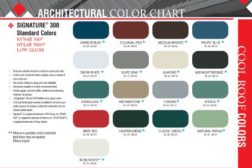Home » steep slope roofing
Articles Tagged with ''steep slope roofing''
Enhance your expertise with unparalleled insights.
Join thousands of building professionals today. Shouldn’t you know what they know?
SUBSCRIBE TODAY!Copyright ©2024. All Rights Reserved BNP Media.
Design, CMS, Hosting & Web Development :: ePublishing



