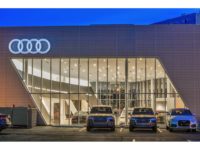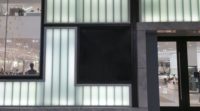Achieving Transparency and Protection on the Façade with Fire-Rated Curtain Walls
Meeting fire-codes and aesthetic vision
.png?1742465835)
The Roux Center for the Environment, Bowdin College uses TGP’s fire-rated curtain walls to achieve clean sightlines and seamless on the exterior façade and the exit stairwell. Photo courtesy of Jeff Goldberg/Esto.
For commercial buildings and institutions, glazing systems on the façade create a modern and open look that fosters visual connectivity between occupants and the environment on the other side of the glass. While exterior curtain walls are often non-rated, in certain instances, fire-rated code requirements can introduce complexity for architects helming the project. According to the International Building Codes (IBC), exterior walls located within 10 feet of a property line must have a fire-resistance rating to protect both building occupants and neighboring structures from smoke, flames and heat.
As cities grow denser to accommodate growing urban population, structures are becoming taller and property line setbacks are narrowing. This is generating an increased number of buildings to use fire-rated materials as exterior separation. Common code-compliant options are fire-resistant materials such as concrete and gypsum. While effective at slowing the spread of fire, the downside is these materials are opaque and inherently restrict natural light and obstruct views — an undesirable outcome for modern buildings emphasizing openness and daylighting strategies.
Advancements in fire-rated glazing provide a solution. Architects can now design expansive storefronts and multi-story glazed curtain walls that meet stringent life safety requirements while preserving visual connectivity and maximizing daylight penetration.
Providing Transparent Compartmentalization
Fire-rated curtain wall systems offer a substantial area of glazing in both interior and exterior applications while defending against the spread of flames, smoke and radiant and conductive heat. These systems are rigorously tested as a complete assembly (including glass, frames, hardware and all components) to ASTM E119 (Standard Test Methods for Fire Tests of Building Construction and Materials) and UL 263 (Fire-resistance Ratings), which are the fire-resistance standards for walls as outlined in IBC Section 703 Fire-Resistance Ratings and Fire Tests. Glazing systems can be fire-rated for up to 120 minutes. Plus, fire-rated systems are classified as non-directional fire-resistance-rated construction, which means that they will be able to maintain the same fire-rating from both sides. Because they are not limited to an “opening protective,” they can exceed 25 percent of the total wall area restriction and provide greater transparency while ensuring fire and life safety.
To meet fire-code requirements, fire-rated curtain wall systems incorporate transparent glass with significant heat-blocking capabilities. Manufacturers employ different techniques to ensure these high-performance solutions pass the necessary fire tests while remaining relatively cool on the non-fire side of the glass for the duration of their designated fire rating. One such approach integrates layers of low-iron float glass with an intumescent interlayer, which expands when exposed to heat, forming a protective barrier.
Both frames and glass must meet the same fire-resistive requirements. While many framing systems employ fire-resistive insulating materials to meet the criteria, other systems that use inherently heat-resistant materials like carbon steel, which may not require thermal barriers within their core to protect against heat transfer. Some manufacturers offer comprehensive fire-rated systems—complete with frames, glass, seals and component parts—to ensure the entire assembly meets the same standards.
While a fire-rated glazing meets compliance and does the job, the aesthetics is a separate conversation.
Achieving a Close Visual Match with Non-rated Curtain Walls
Architects use expansive glass curtain walls framed with sleek timber and metal frames to design statement-making contemporary structures. But fire-rated glazing was historically at odds with sleek, modern architecture in the building design world. Because fire-rated glazing is significantly heavier than non-rated glass, traditional systems required bulkier frames that restricted free spans and disrupted façade aesthetics. Combining rated and non-rated glazing within the same building envelope often led to an unpleasant visual mismatch. However, today’s advancements in fire-rated glazing are challenging and changing that notion.
Some of today’s more innovative fire-rated systems use steel that has been roll-formed from thin-gauge steel coils. This offers many advantages to modern design. Firstly, steel is an inherently strong material, with three times the stiffness of aluminum. Leveraging this proven strength, steel framing can more easily support heavy fire-rated glass with leaner profiles. Secondly, the precise European engineering method used for manufacturing further allows for narrower profiles and various complex shapes such, overcoming limitations with hot-rolled steel. The combination of this roll-formed technology and steel’s capability shapes fire-rated frames that are comparable in size to non-rated ones, offering a close visual match across an entire building.
An excellent example this is the Roux Center for the Environment, Bowdoin College in Brunswick, Maine. The exterior façade on the Roux Center's exit stairwell needed a fire-resistant solution by code to promote safe egress in the event of a fire. The design team decided to use a fire-rated curtain wall system to meet compliance and also preserve daylight and views for occupants. Because the rated assembly closely resembles the non-rated glazing used along the structure’s main entrance, the building’s envelope boasts a uniform look with two complementary curtain walls, matched by their tall free spans of glass and slender profiles.
Design Flexibility and Customization Furthers Creative Possibilities
A key advantage of next-generation fire-rated steel curtain wall systems is their ability to achieve nearly any finished look. Steel profiles can be powder coated, while the exterior cover caps can be manufactured from aluminum or stainless steel and then finish matched for a cohesive look. If the cover cap is aluminum, it can be painted or anodized. Additionally, it is possible to customize the shape of the cover cap, though early collaboration with the manufacturer or supplier is essential to ensure feasibility and that all project needs can be met.
Recent advancements have also expanded the design versatility of fire-rated glass curtain wall systems. These assemblies are now available in multiple configurations: fully captured with a four-sided perimeter frame, semi-captured with a two-sided perimeter frame or with an uncaptured appearance that mimics traditional structural silicone-glazed curtain walls. These fire-rated curtain wall systems combine fire resistance with a continuous glass aesthetic. Available with up to 120-minute fire-rating, they enable architects to create expansive spans of fire-rated glass with clean sightlines, aligning with modern design trends favoring minimal framing.
 Fire-rated curtain walls make it possible for the design teams to provide lot line protection without sacrificing light transfer. Photo courtesy Technical Glass Products (TGP).
Fire-rated curtain walls make it possible for the design teams to provide lot line protection without sacrificing light transfer. Photo courtesy Technical Glass Products (TGP).One available glazing system achieves this design outcome by securing fire resistive-rated glass to narrow steel fire-rated frames using a toggle retention system. This was used in the 929 Office Tower in Bellevue, Washington. The stylish glass-clad exterior provides critical protection against the spread of fire between adjacent structures while also achieving clean sightlines and seamless aesthetic in the commercial complex. The curtain wall system is clasped and sealed with silicone, eliminating the need for no pressure plates or caps. Once installed, the toggle retention system anchors the glazed lites while remaining entirely concealed, ensuring a smooth and monolithic appearance. Meanwhile, on the backside of the system, steel fire-rated frames provide high strength with narrow profiles.
Framing the Future
Fire-rated curtain wall systems have evolved significantly, eliminating the traditional trade-off between safety and design. With advanced fire-rated glazing solutions, architects can now achieve expansive, light-filled façades that meet stringent fire codes. These systems not only provide critical fire and life safety protection but also reinforce modern architectural principles of openness, transparency and visual connectivity. As fire-rated systems continue to advance, the industry is proving that fire safety no longer means sacrificing aesthetic intent, it enhances it.
Looking for a reprint of this article?
From high-res PDFs to custom plaques, order your copy today!






