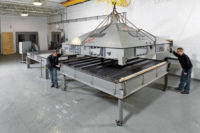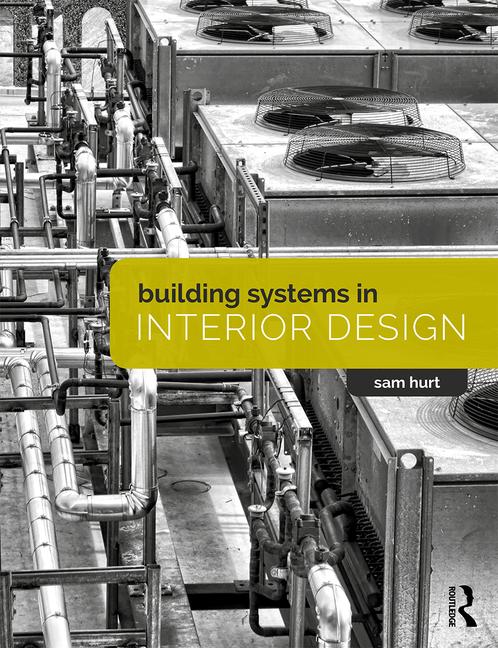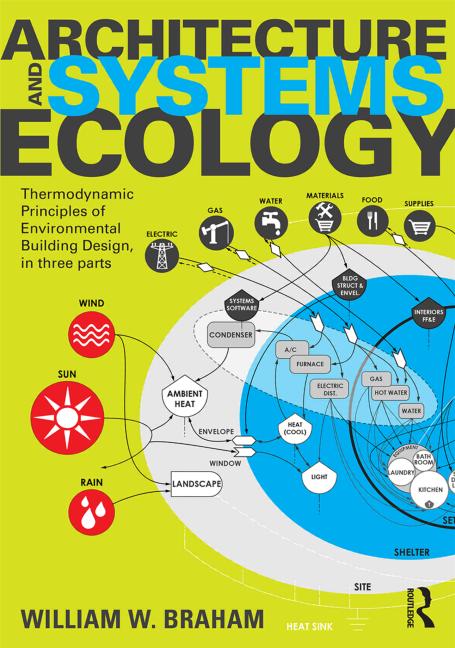Kimmel Eshkolot Architects Unveils Newest Project in West Palm Beach

Photo courtesy of Amit Geron
International architecture and design firm Kimmel Eshkolot officially unveils “Malka” in West Palm Beach. A hybrid restaurant, cultural space and design, Kimmel Eshkolot’s work for Malka merges Florida-inspired aesthetics with a design scheme inspired by the open fire cooking method, with renowned Chef Eyal Shani at the helm of the kitchen.
With Malka marking the architecture studio’s official launch in the U.S. as its first project, Kimmel Eshkolot reimagines the restaurant dining experience centered around an open-fire wood-burning grill known as a hearth. At Malka, an abundance of lush greenery and the preservation of a historic pre-war building with customized furniture and high-end kitchen fittings all play an important role in the dining experience envisioned and manifested by the firm. The project has been spearheaded by Kimmel Eshkolot Senior Architect More Gelfond, who leads the architecture firm’s newly formed office in New York City.Kimmel Eshkolot also incorporated the idea of a “Mashrabiya,” a traditional Middle Eastern architectural design element as inspiration for the restaurant’s breezeway. Concrete is woven throughout the space to create a modern interpretation of the mashrabiya that pervades light and air, and regulates temperature and humidity.
Kimmel Eshkolot utilized the use of material textures, including olive green stuccoed walls and a corten steel, embodying the hearth vessel, as well as concrete greige and off-black to create a uniform design language between the interiors and industrial exterior. The outside “breezeway” furnishings – including chairs and seat cushions, tables, booth cushions and sun umbrellas – are designed to reflect the color schemes of the materials from which the space is constructed.As a design-centric dining experience, Kimmel Eshkolot created two “kitchen experience” tables composed entirely of singular chocolate brown granite slabs, with a hidden track in between that allows Corten steel trays to be assembled in various configurations. The creation of both tables results in an ultimate setting for a family-style meal with dishes that are meant to be shared.
For its Mediterranean-inspired garden-scape, Kimmel Eshkolot collaborated with renowned landscape architect Keith Williams of Nievera Williams to create a lush space within the context of West Palm Beach. The meticulous selection of local and non-native plants include green-button wood, cypress, fiddle leaf fig, rosemary, jasmine, thryallis, variegated pittosporum, philodendron, papyrus and a "taxidermy” olive tree with natural branches and a truck that underwent a deep-freezing process to withstand the climate. The olive tree is anchored at the corridor of the breezeway between the two interior spaces, paying homage to Tel Aviv.
At Malka, Kimmel Eshkolot elevates the idea of bathroom aesthetics by combining all the materials used throughout the restaurant and making it the material palette showcase, with round hand wash custom made stone sinks and round Corten pits that both serve as hand towels and a hidden trash bin. Continuing to champion natural materials, Taj Mahal marble, Chocolate Brown granite, and Silver Brown Travertine, were used to craft bar displays, hand wash basins and the host reception, resulting in a comprehensive and uniform design language that unites the space and leaves no stone unturned.
Kimmel Eshkolot also custom-cladded Corten steel finish metal to dress six off-the-rack wine fridges to create one wine library with full-height refrigerators and stacked placed undercounter to create the ideal height to display and maintain Malka’s vast wine selection. A customized ladder designed by Kimmel Eshkolot resulted in being able to sink the refrigerators into the concrete brick wall.
“Malka’s new West Palm Beach location was created to be a bridge between Tel Aviv and Palm Beach, where the richness of Israeli design and culture meets the local charm of this vibrant city,” says More Gelfand, New York Studio Director and Partner of Kimmel Eshkolot Architects. “Our goal was to create a space that feels both authentic and welcoming, transporting guests to Israel through materials and craftsmanship that tell a story. Throughout the project, we carefully curated each element to bring a piece of the Mediterranean life here in Florida.”
To compliment and elevate the Malka design and dining experience, Kimmel Eshkolot collaborated with contemporary artist Michal Rovner, who is known internationally through her exhibitions at major museums, including the Louvre and the Whitney Museum of American Art, on commissioned photography and video installations that adorn the walls of the restaurant. Malka will also serve as a platform for education, hosting guest speakers and programs that deepen understanding and connection to Jewish culture within the community.
For more information about Kimmel Eshkolot Architects, visit https://www.kimmel.co.il/
Credits
Architectural Design: Kimmel Eshkolot Architects
Design Team: More Gelfand, Shani Kenzie
Architect of record: MHK Architecture, Director: Caroline Koons Forrest
Contractor: AMC (Anderson-Moore Construction)
Landscape design: Nievera Williams Design
Lighting design: Orly Evron Alkabes
Concrete bricks: Ackerstein
Furniture: Habitat (some of the brands used: More Moebel, Muuto, Gan Rugs, DK3, Living Divani, Kvadrat,
Cassina, Porro, MDF Italia, Normann Copenhagen, Gandia Blasco, Expormim, KN Industrie, Kettal)
Metal work: T-Metal
Stone and Marble: Fervital
Interior design consultant: KA Design Group
Photography: Amit Geron
Looking for a reprint of this article?
From high-res PDFs to custom plaques, order your copy today!








