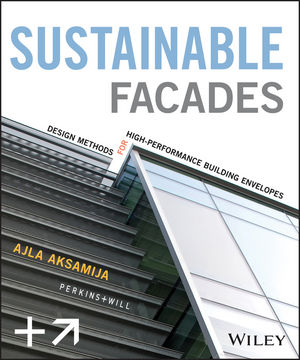High School Creates Resilient Campus with Metal Ceilings

Photo by NW Architectural Photography, Dale Lang, courtesy Rockfon.
Emerald High School welcomed the Class of 2027 to its new comprehensive campus set on more than 23 acres in east Dublin, California. PBK Architects designed the 197,000-square-foot school to accommodate up to 2,500 students in grades 9-12 for the fast-growing Dublin Unified School District. Offering shade and shelter, PBK specified Rockfon metal ceilings to provide a protective, durable covering in the West Coast sunshine.
Emerald High School’s buildings feature overlapping visual and physical layers to scale their mass to an approachable, inviting, inclusive campus. The upper window bays and canopies project over the ground level, walkways and entrances. Across the campus buildings’ exteriors, Bassett Construction installed more than 9,100 square feet Rockfon® Planar® linear metal ceiling panels, which were supplied by Westside Building Material.
Metal Ceilings for Innovative Spaces
The metal panels are finished in a Winchester Grey color that blends with the neutral exterior palette and presents an intentionally subtle tone to contrast with the vibrant green, dark blue and silver school colors. Along with the new identifying colors, a dragon-like “Aeronuant” mascot welcomes students, faculty, staff and visitors to the Emerald High School campus, reflecting the Irish heritage of the community and its growing Asian population.
This is the first new comprehensive high school in Alameda County in more than 50 years and built to last into the next century, according to the Dublin Unified School District. There was a 92 percent increase in its student population between 2010 and 2020. Emerald High School alleviates the crowded Dublin High School, allowing additional capacity within a new facility designed for 21st century learning.
Working with the school district since in 2019, PBK “embarked on a planning process that engaged multiple stakeholders in designing the new 21st century high school that will provide a state of the art facility to enhance the educational needs of the students and be a source of pride for the community. The new high school will include innovative, adaptable, programmatic elements that support the process of learning. Facilities will accommodate the needs of 21st century students with collaborative learning experiences supported with flexible and innovative spaces for today and for the future.”
To accomplish the new school’s goals, PBK Architects specified Rockfon Planar metal ceiling system as the basis of design for the buildings’ exterior soffits. Familiar with Rockfon’s product offering, the architects previously specified metal and acoustic stone wool ceiling panels on other successfully completed projects
Rockfon Planar ceiling systems for Emerald High feature a square edge and open reveal style with long, clean lines to create visual continuity campus-wide. Lighting, audio/visual, security and other services are incorporated into the linear ceiling design and concealed by the 8-inch-wide, solid, aluminum panels..
Rockfon metal ceiling products also can be specified with up to 100 percent recycled content and is 100 percent locally recyclable at the end of its useful life as a ceiling panel. Contributing to Emerald High School’s operational success, the durable metal minimizes cleaning and maintenance, helping Dublin Unified School District save labor, time and costs over a long lifespan.
Celebrating the Emerald High School Ribbon Cutting in June 2024, Dublin Unified School District’s superintendent, Chris Funk, said, “Words simply cannot describe this amazing facility that we have here now. It truly is a new jewel in our collection of schools in Dublin. …I can tell you, there’s no other school like Emerald. This is an amazing and beautiful school.”
Bringing PBK’s design to life, Emerald High broke ground in 2020 on the multi-phased project. Among Phase I’s increments, completed by 2024, BHM Construction built:
- A two-story tower with four interconnected structures housing the administrative and counseling space, the student union, the library, and the visual and performing arts (VAPA)
- A three-story tower with 22 classrooms, four chemistry labs, four flex science labs, special education space and electronic arts rooms
- Two additional buildings enclosing the 2,500-seat gymnasium, team rooms, weight room, training room and locker rooms, plus an all-weather track, a football/soccer field and eight tennis courts
Celebrating the Phase I “topping off” construction milestone in November 2022, Dublin Unified School District’s assistant superintendent of facility planning and construction, Thomas Moore, said: “The most unique features of Emerald High School are inherent in its compact design. The academic spaces are all in very close proximity to each other, making the trip from the library to class and back to the library or student union quick and easy. There are two academic three-story towers that will house most of the classroom connected by a second story covered walkway. This is a feature that will be unique to Emerald High and will make circulation for our students very convenient.”
PBK Architects specified Rockfon metal ceiling systems as the basis of design to help create a welcoming, modern, resilient, 21st century campus for California’s new Emerald High School, giving students more room to grow in the Dublin Unified School District. More than 9,100 square feet of Rockfon Planar linear metal ceiling panels were installed as exterior soffits across its campus buildings, providing a sustainable, durable, low-maintenance, long-lasting and attractive solution to meet the project’s requirements and complement its design aesthetic.
Photo by NW Architectural Photography, Dale Lang, courtesy Rockfon.
Looking for a reprint of this article?
From high-res PDFs to custom plaques, order your copy today!







