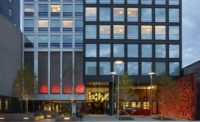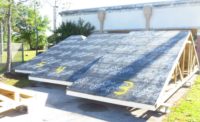Access to healthcare for Rural Americans has been a concern for some time now. A 2018 study shows that Rural Americans live an average of 10.5 miles from their nearest hospital, which is almost double the distance compared to those living in suburban areas. Constructing healthcare facilities to serve these populations often takes time, with a traditional on-site build taking up to several years.
When Ohio’s Memorial Health System planned a medical campus for Athens, OH, a rural community in Southeastern Ohio, the organization sought a more expedited process.
Memorial Health System coordinated with Modlogiq Inc., a modular fabricator, to more swiftly construct the Athens Medical Campus. The center consists of an emergency department with 13 rooms, outpatient services, specialty care, and primary care. The 100,000-sq.-ft. facility also offers obstetrics and gynecology, ophthalmology, imaging, and lab services.
Stakes were high to build the comprehensive campus and offer such expansive services to a rural community. The final design transformed the center into one of the largest modular-built healthcare facilities in North America, and Nichiha’s fiber cement cladding played a substantial role in the final product.
Custom Looks for an Expedited Project
With plans finalized for assembled modular units to be shipped from neighboring Pennsylvania, project managers chose Nichiha’s Architectural Wall Panel (AWP) system for the building’s exterior. The move allowed for a more efficiently installed building envelope that emphasized durability and aesthetic appeal. The cladding installation took place on site once the modules had been delivered and lifted into place.
To help expedite logistics, Construction Ahead, USA coordinated with Nichiha to ensure that all construction stakeholders were comfortable with the looks and familiar with the Nichiha system's installation technical details.
“With this particular project, we started out with a mockup wall,” said Matthew Zawadzki, project manager and estimator at Construction Ahead, USA. “The mockup wall is very important; not just for showing the architect and the owner what their potential project may look like, but it also allows for problem solving in areas that may have been overlooked during the design process.”
Such coordination was critical for a modular build.
“[Nichiha] gets their technical team involved,” added Zawadzki. “They collaborate with installers to discuss certain details and fine-tune things. They proceed as a united front and present ideas together to prevent contradicting.”
Specifiers chose a wide array of Nichiha wall panel styles to create the façade for the Athens Medical Campus. They selected Illumination in a standard Graphite shade and in three custom green hues: Garden Grove, Arugula, and Cilantro. Nichiha’s high-gloss Miraia panels in Onyx rounded out the design, complemented with the ever-popular VintageWood in a mixture of Cedar and Redwood.
Nichiha AWP system includes thick fiber cement cladding panels, perfect for high-traffic establishments like the Athens Medical Campus. The system is its own rainscreen, a valuable addition for its ability to withstand Ohio’s formidable freeze-thaw cycles and contribute to the facility’s longevity. In addition, Nichiha AWP is highly resilient against fire and water, all while offering aesthetics that are resistant to color fade.
Details Delivered, Quickly
Designers also selected Nichiha accessories to round out the look of the facade for the Athens Medical Campus. These included inside and outside corner keys in a custom graphite color along with joint flashing, moldings, overhang flashing, and starter flashing.
“The fact that Nichiha offers a premade, prefinished flashing is awesome.” Zawadzki said. “All these pieces are just as important as the panels.”
Sourcing these elements from a single manufacturer helped to keep the project moving forward, too, with deliveries from a regional supplier, Lansing Building Products of South Elgin, IL.
Construction of the Athens Medical Center was on a tight timeframe. Though development had been in the works for some time, the actual construction was to be executed more rapidly than traditional healthcare center builds. This meant it had to be completed within the same calendar year. The arrival of modular units began in October 2023. The assembly and build began soon after, with a projected completion date in the spring of 2024.
In many traditional commercial builds, projects that run beyond the initial timeframe have implications that are mostly financial. The stakes are even higher for healthcare facilities.
“Any time you do a project like Athens [Medical Campus] or any healthcare facility, it’s more involved than say a retail store. If the build runs late, the store might have to open up a week later,” said Zawadzki. “But with projects like this, […] if the build is a week late, there’s a chance that there’s going to be a patient that doesn’t get the care they deserve.”
As the build progressed, the simplicity of installing Nichiha AWP wall system thanks to its Ultimate Clip attachment hardware became a true asset for the modular project. That simplicity has plenty of positive implications for future such projects in healthcare as the demand for access to care continues to rise.
“The Nichiha clip system is fantastic,” said Zawadzki. “I find appreciation for that as an installation feature. They come with clips that keep panels from moving. And they’re 26-inch clips. So, you can hit studs and center them between joints on stagger- and stack-bond panels.”
Access Granted
Thanks to modular construction and Nichiha cladding, the new Athens Medical Campus features a progressive, contemporary look that telegraphs the mission of its occupants: To deliver best-in-class healthcare in close proximity to an underserved population.
The facility opened in May 2024.
.png?t=1730647066&width=1080)






