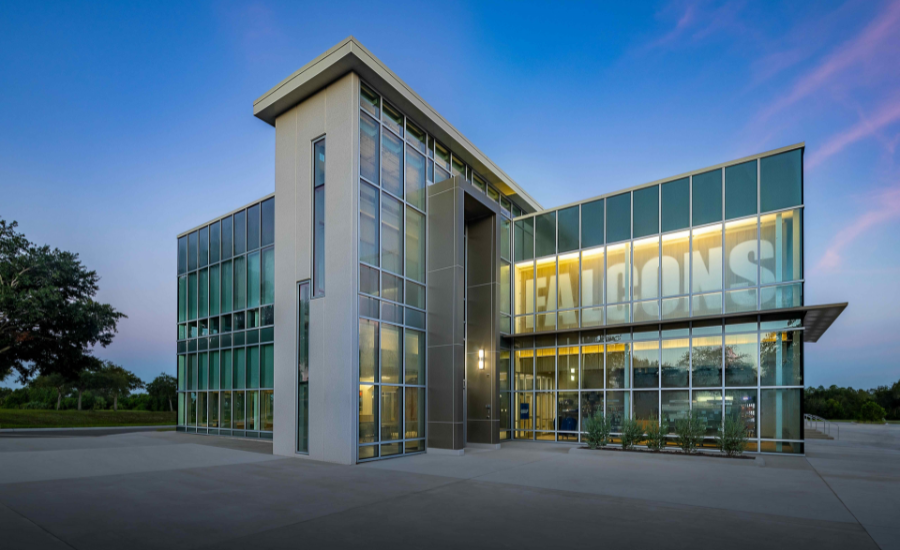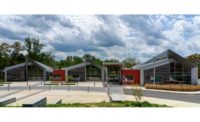New Building at Daytona State College Designed to Mirror Real-World Environments

Schenkel Shultz, a Central Florida-based architecture and design studio, announces the completion of Daytona State College’s (DSC) newest academic facility on its Deltona campus. Led by Schenkel Shultz Partner Ekta Desai and Architect Patrick Rauch, this multidisciplinary laboratory and academic center will enhance career pathways for students in healthcare and high-tech manufacturing.
Situated at 2351 Providence Boulevard, the new $16 million building is designed to mirror real-world environments aimed at developing a skilled workforce for rapidly evolving industries. Featuring nursing, surgical, construction and machining labs alongside classrooms, the facility's adaptable design ensures it remains aligned with shifting industry demands.
Strategically positioned south of Fathi Hall, the building serves as a hub for student interaction. The inclusion of appealing spaces such as a student patio and courtyard cultivate a welcoming and relaxing atmosphere. DSC is dedicated to enhancing campus connectivity through thoughtfully designed spaces that support both individual study and collaborative activities.
Critical to the design was establishing a distinct 'front door,' visible from Providence Boulevard and student parking, enhancing the facility’s identity and wayfinding. Tilt-wall panels, adorned with unique patterns, channel natural light into the learning spaces, reflecting the programs housed within.
"The latest addition to Daytona State College’s Deltona campus is crafted to support world-class workforce training and development,” said Ekta Desai, Partner with Schenkel Shultz. “Classrooms and labs feature a modular design, allowing them to adapt and evolve in response to regional workforce needs."
The DSC laboratory's adaptability to evolving industry needs distinguishes it from other educational facilities, ensuring students are well-prepared for the real world upon program completion. This dynamic resource will undoubtedly remain a cornerstone of student success for years to come.
Looking for a reprint of this article?
From high-res PDFs to custom plaques, order your copy today!





