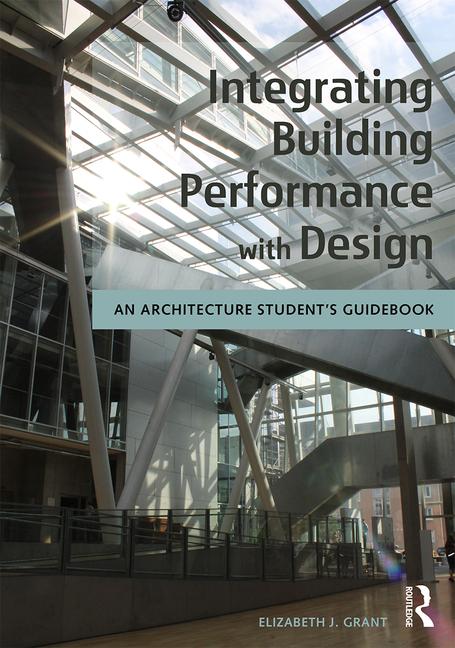LK Architecture Announces Move to Historic Ruffin Building in Downtown Wichita

LK Architecture, a leading commercial architecture and design firm, announced its relocation to the iconic Ruffin Building in the heart of downtown Wichita. This move represents a significant leap forward for the firm, as the new office, currently undergoing a transformation, will bring together all four existing office floors from the Riverview Building into one expansive, state-of-the-art space.
“We believe that the right environment can inspire creativity and bolster our team's wellbeing,” says Steve Berry, President and CEO of LK Architecture. “Our relocation to the Ruffin Building is more than just a move; it’s an opportunity to create a dynamic space that fosters innovation and supports the success of our talented team.”
Designed by the LK Architecture team, the new office will occupy the 8th floor of the Ruffin Building, with over 22,000 square feet of thoughtfully crafted workspace. Highlights will include a large open office experience with multiple break-out collaboration spaces for employees, an oversized boardroom and a variety of additional meeting spaces, and a concierge lounge-inspired breakroom, with expansive views, windows, and natural light.
Employees will enjoy access to an on-site gym, dining at the nearby downtown restaurants, and convenient covered parking. Located at the intersection of Old Town, Downtown Wichita, and the Historic Delano District, the new office will not only enhance internal collaboration but also strengthen connections with the vibrant local community.
The new LK Architecture office at 100 N Broadway St, Wichita, KS 67202, is set to open by the end of this year, welcoming a fresh start to the new year in its innovative new home.
For the latest news from LK Architecture, visit lk-architecture.com.
Looking for a reprint of this article?
From high-res PDFs to custom plaques, order your copy today!








