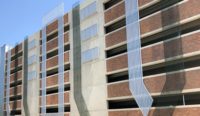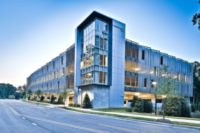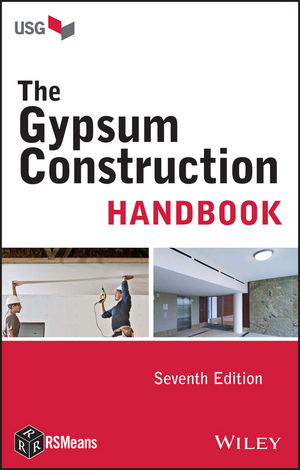Backlit Perforated Panels Create Sculptural Effect on Parking Garage

Photo courtesy of hortonphotoinc.com
In 2018, the growing Florida-based credit union VyStar made a significant decision to move its headquarters from Jacksonville’s suburbs to the city’s downtown, which thrilled civic leaders but also raised some questions. Among the most important of these was where, exactly, 600 to 700-plus commuting employees were going to park.
The answer to this particular conundrum turned out to be a new 7-level parking garage built by the company to serve not just its own needs, but also those of new, nearby developments and the general public. Incorporating perforated metal wall panels that are backlit at night, the facility adds a sense of energy to a neighborhood now experiencing rejuvenation.
VyStar’s management committed to ensuring the garage didn’t create dead space along Jacksonville’s most prominent pedestrian district and made that promise a main element in the brief it handed off to its architects with the local firm Dasher Hurst. The resulting design includes more than 10,000 sq. ft. of ground-level retail along with an illumination plan that turns the entire structure into a light sculpture after sunset.
One of the two street-facing elevations features architectural fabric over a three-dimensional framework, while the second features the perforated metal panels in a random pattern of finishes that draw on the credit union’s own signature colors. Both façades are backlit after sunset, to dramatic effect.
Dasher Hurst’s team, working with installers from Miller Clapperton Partnership, from Austell, Ga., selected Petersen to supply some of its PAC-CLAD panels. In total, almost 17,000 sq. ft. of the company’s Perforated 7.2 Rib panels were specified, all in .050-gauge aluminum. The finishes included the Luxe Blue custom hue, which matches VyStar’s own logo color, along with Silversmith and Bone White as contrasts. In addition, some ancillary areas also feature roughly 1,000 square feet of Petersen’s HWP panels in Weathered Zinc.
Looking for a reprint of this article?
From high-res PDFs to custom plaques, order your copy today!







