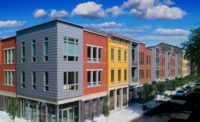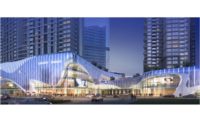Metal Roof, Wall Panels Connect Mixed-use Complex to Industrial Past

Raleigh Iron Works Products: PAC-CLAD Roof and Wall systems Photo: hortonphotoinc.com
The region called the Research Triangle, incorporating the North Carolina cities of Raleigh, Durham and Chapel Hill, is known as a high-tech magnet, thanks to the advances that have come out of its namesake Research Triangle Park, which is, essentially, a massive, mixed-use office park focused on technology and life sciences research companies. But one of its most recent draws is capitalizing on architecture from the area’s history. The Raleigh Iron Works, a remake of an old iron foundry district, opened in 2023 to resounding success. Its design, not surprisingly, leans heavily on its past, making ample use of architectural metal roof and wall panels to emphasize its industrial history.
The centerpieces of the new development are two former foundry structures, each named for their distinctive rooflines. The Bow Truss building, with its eyebrow roof, dates back to the 1800s, when it originally was located in downtown Raleigh. In the 1950s (just a few years before ribbons were cut at Research Triangle Park), local manufacturer Peden Steel bought the structure and moved it to its current location for use as a welding shop. The company then erected the adjacent Double Gable building to house steel fabrication facilities. However, plant operations ceased in 1984, and the site was used for several functions, including a waste management facility before being mostly abandoned by the early 2010s.
Developers Grubb & Ellis brought designers from the local firm LS3P and New York City’s S9 on board to design plans for the two buildings, along with a new mixed-use, multi-family structure. Now, the formerly derelict structures are home to a range of retail, restaurants and offices, bringing new life to an increasingly vibrant area of Raleigh.
Metal plays a prominent role in the designers’ plans, hearkening back to the site’s long history as an iron and steel producer. Both buildings feature standing-seam metal roofs, and the Bowtruss Building also features PAC-CLAD architectural metal wall cladding from Petersen. The architects, along with installers from Garner, N.C.-based Hamlin Roofing, specified products from Petersen for the project. Today, 40,000 sq. ft. of the company’s Tite-Loc Plus roofing panels in a Zinc finish top the two structures, while the Bowtruss’s walls feature an additional 30,000 sq. ft. of M-36 Corrugated wall panels, finished in 2022.
Looking for a reprint of this article?
From high-res PDFs to custom plaques, order your copy today!





