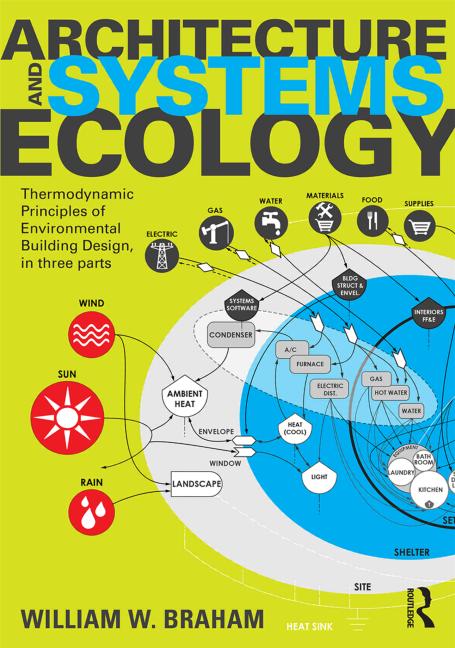NELSON Worldwide Embraces Future of Work in New Minneapolis Office

Photo courtesy of NELSON Worldwide.
NELSON Worldwide announced it has moved into its brand-new office space located at 901 S Marquette Avenue in Minneapolis, MN. This move underscores NELSON’s unwavering dedication to downtown Minneapolis, clients, and team members as well as its investment in a more flexible, innovative, and wellness-oriented workplace.
Leveraging their extensive workplace expertise, the team at NELSON Worldwide has designed a dynamic workplace that sets a new standard for modern offices. Leaving their previous office location of over 15 years, the team embraced the opportunity to create a space that reflected the current workplace landscape, its current needs, and future growth. Standing tall in Minneapolis, the 464-foot tower has undergone significant repositioning by the NELSON Worldwide team. Because of their connection and history with the building, NELSON strategically chose this development as the location for their new office. The team made use of a NELSON-designed customizable spec suite made available by the 901 Marquette Building client so they could devote 6-8 months to meticulously design and build the new offices located on the 28th floor – with outstanding views of downtown Minneapolis.
The new office, with its reduced footprint from 14,900 to 6,900 sq.ft., is designed to enhance employee collaboration and invigorate the work experience. An inviting welcoming zone greets teammates and guests upon arrival, an open area that combines residential comfort and hospitality elements to create a multipurpose front-of-house space that can accommodate one-on-one interactions as well as larger meetings. The new office seamlessly integrates spaces for chosen collaboration, including two Zoom rooms, a right-sized standard conference room, and a lounge-based corner conference room overlooking the Minnesota Twins Ballpark. The office also offers several central gathering areas for teamwork, emphasizing open, engaging environments for client and team interactions.
Central to the office's design is its adaptability to NELSON's forward-thinking hybrid work policy. With a focus on flexible furniture, enhanced technology infrastructure, and well-equipped individual workstations, the new office ensures that teammates can seamlessly transition between remote and in-office work, fostering a culture of innovation and collaboration regardless of physical location.
“This relocation and downsizing of our Minneapolis office highlights our dedication to crafting a space that aligns with our present requirements and future aspirations,” says Scott Hierlinger, Principal and Market Leader at NELSON Worldwide. “The office embodies our hybrid work style and caters to our in-office employees and client engagements.”
NELSON’s Minneapolis office exemplifies the firm's commitment to excellence and innovation. It pilots new design concepts and reinforces the firm’s presence as a leading architecture and design force in the vibrant Minneapolis community.
Looking for a reprint of this article?
From high-res PDFs to custom plaques, order your copy today!







