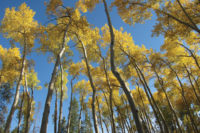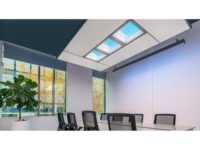New Office Building Design is a Testament to Sustainability

Photo courtesy of Andrea Calo.
Nestled in a vibrant, walkable area of near-downtown East Austin that is steeped in history and local neighborhood amenities, The Ferdinand is not just a build-to-suit office building but a unique structure that functions as a testament to sustainability and wellness: the three-story, 70,000-square-foot building is designed to meet both the standard of The American Institute of Architects’ (AIA) “Framework for Design Excellence,” as well as the WELL Building Standard. In recent years, the neighborhood has experienced significant development, becoming a destination for young families. The area is home to restaurants, food trucks, coffee shops, and bars, intermingled between large multifamily projects and older, single-family residences.
The Ferdinand includes 40,000-square-feet of leasable space and a 30,000-square-foot parking garage. Balancing efficiency, cost, and aesthetics, the design meets the challenge of maximizing leasable space on a small site while adhering to off-street parking requirements, Austin's Core Transit Corridor requirements, and stringent zoning height restrictions.
The building’s design is not just about the present, but also about the future. The design strives to anticipate future tenants’ needs of security, evolving technology, flexibility, and seamless operation. The onset of the COVID-19 pandemic during the design phase provided the opportunity to evolve a solution that promotes occupants’ health, safety, and welfare in the context of a post-pandemic workplace, making it a truly adaptable and future-proof building. The importance of air quality, access to outdoor spaces, social distancing, and occupant comfort became foundational and integral elements of the design. The adaptable design can accommodate the needs of one, two, three, or four prospective technology tenants.
The design team engaged in rigorous testing to find the perfect balance to satisfy financial constraints, regulatory requirements including parking, and site challenges. Sloped parking decks are matched to the site’s nature slope to reduce cost and maximize utility. Energy modeling was used to optimize long-term building performance while ensuring thermal comfort and access to natural light and views. Native plants and locally sourced materials providing long lifespans and minimal maintenance were specified and selected to support the local economy, workforce, and ecology. In addition, the visual impact of the ground-level parking garage was designed to integrate the building into the aesthetic of the local neighborhood. A decorative, raw steel screen wraps the north and west facades. The screen, which has developed a rich patina, features a custom perforation pattern to aid in ventilating the garage.
The lobby boasts a biophilic-inspired accent wall with sustainably sourced materials and natural elements, and a feature stair to encourage tenants to “get their steps in.” Balconies on each building level provide much sought after outdoor space, as well as via an open courtyard with monument stairs to welcome visitors. Conceived as an active part of the neighborhood, the design encourages alternative transit and engagement with the community through its new bike path, on-site bike lockers, seamless bicycle entry sequence, and showers. The building seamlessly blends into the local environment by prioritizing sustainability and health and wellness, offering an elevated sense of place to occupants and the greater community.
The result is a design that can flexibly accommodate typical office, conference rooms, collaborative areas, and workstation layouts, showcasing the versatility of our design approach.
Cushing Terrell team
Sarah Shearer, Architect; Kevin Feldman, Structural; Elliot McCraw, BIM/CADD; Brad Thigpen, Architect; Jesse Hart, Architect; Jim Beal, Principal/Architect; Diego Zapata, Design Technician; Tom Calla, Director; James Sanders, Electrical; Danielle Johnson-Hazlewood, Structural; Steven Bingham, Mechanical; Kendrick Ostergaard, Landscape Design Professional; Sawyer Arneson-Nelson, BIM/CADD; Bryan Hallowell, Architect; Brady Gauer, Roofing & Building Envelope; Priscilla Sager, Mechanical; Garett Mitchell, Mechanical; John Tobol, Commissioning Tech; Hollie Mellgren, Structural
Project team
Architecture: Cushing Terrell
Structural Engineer: Cushing Terrell
Mechanical Engineer: Cushing Terrell
Electrical Engineer: Cushing Terrell
Landscape: Cushing Terrell
Lighting: Cushing Terrell
Interior Designer: Cushing Terrell
Civil Engineer: Kimley Horn
General Contractor: Sabre Commercial, Inc.
Photography
Andrea Calo
Brands / Products
Kawneer 451 Aluminum Storefront
Carlisle TPO 60 mil Reinforced Membrane Roof
Berridge HC-16 Metal Wall Panel
Schindler 3300 MRL Traction Elevator
STO XPS Exterior Insulation Finish System
Looking for a reprint of this article?
From high-res PDFs to custom plaques, order your copy today!





