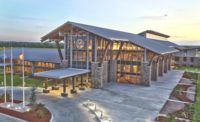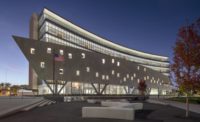Vietnamese American Service Center Reflects Heritage Through Bold Design

The Vietnamese American Service Center (VASC) promotes the health and wellness of the Vietnamese American community in Santa Clara County, Calif. The design team set out to create a structure that embodies the Vietnamese/Vietnamese American culture and heritage. Shadow Series from Dri-Design was used to achieve that goal and mimic the look of bamboo on the building’s exterior.
To create the desired Earthy feel, a stone facade was selected for the lower level of the building. For the upper two levels, Aedis Architects, San Jose, Calif., searched for a material that would bring different depths, widths and colors, representing a bamboo forest found in Vietnam. The architect considered terracotta tubes, but the terra cotta was beyond the budget constraints. At an AIA Expo, Dri-Design exhibitor representatives sat down with Matthew Puckett, AIA, senior project manager with Aedis Architects, to talk about the capabilities of Shadow Series in this project application.
“I was impressed by the quality of the product, and the Shadow Series seemed to be a perfect fit for the project,” Puckett says. “It allowed us to achieve the look we were going for on the façade at a reasonable price point.”
Pacific Erectors Inc., Rocklin, Calif., installed 7,510 square feet of 0.080-inch Shadow Series in Marsh Green, Genesis Green, Light Brown, Buttercup and Clear Anodized. Shadow Series panels bring depth and definition to any architectural design because individual panels can be extended at varying depths to create texture or a dynamic variation in patterns. The substrate and weather barrier remain in the same plane to ensure the weathertightness of the system. Available in VMZINC and aluminum, as well as with all Dri-Design colors and finishes, Shadow Series provides endless texture and shadow pattern possibilities.
The panels were installed on a horizontal girt system with an exterior grade polyiso insulation outboard for the weather barrier. The panels have a vertical running bond pattern, so they had to be installed in a stair step, from left to right and bottom to top.
“Although the pattern looks random, it does have a very complicated pattern, with a bunch of different widths, depths and colors. So for the installer, it was a complex puzzle piece,” Puckett notes.
Jason Walters, LEED AP BD+C, CQM, a project estimator with Pacific Erectors Inc., explains, “The panels were shipped in like-painted colors, so they were organized at the jobsite by panel elevation. We had to figure out the relationship between ins and outs and the colors as they went around the building. Compared to the staging process, the actual panel installation was pretty quick and the panels fit really well with the system.”
Sustainability was a project goal and accomplished with the building being zero-net-energy ready and all-electric without the use of fossil fuels. The metal wall panels add to the building’s sustainability with metal’s recycled content and recyclability. Dri-Design panels also do not use any sealants, caulks or tapes.
At the VASC, the first floor includes registration and information areas, space for a senior lunch program, and recreational and educational zones. Health and dental services with a pharmacy are on the second floor, and the third floor has meeting rooms.
“The VASC is important for the Vietnamese community, giving them a place to call home in California,” says Tyler Fowler, National Sales Director at Dri-Design. “With Shadow Series, the building visually welcomes community members into their space while adding to the longevity and sustainability goals of the project.”
For more information about the Dri-Design® Wall Panel System, call 616-355-2970 or visit www.dri-design.com.
Looking for a reprint of this article?
From high-res PDFs to custom plaques, order your copy today!





