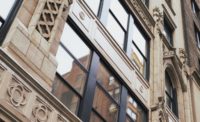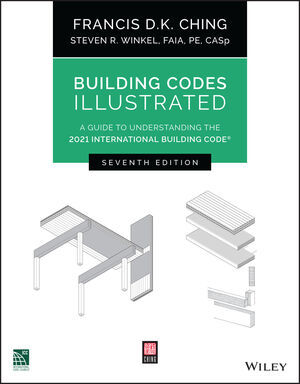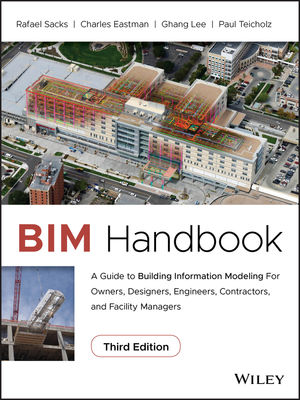A Unique Adaptive Reuse of Pittsburgh’s RIDC Mill 19

All photos courtesy of Corey Gaffer Photography
Once a 1950s steel mill, the bones of Pittsburgh’s Regional Industrial Development Corporation RIDC Mill 19 have been transformed into multi-tenant tech buildings.
A wonderful story of adaptive reuse, the former steel plant turned 2023 AIA Committee on the Environment (COTE®) Top Ten Award Winner features three connected buildings, now home to robotics, manufacturing and high-tech companies.
As the first completed project in the Hazelwood Green redevelopment initiative, the LEED®-NC Gold-certified RIDC Mill 19 buildings bring the Steel City one step closer to turning a 178-acre industrial site into a sustainable, mixed-use district reconnecting the surrounding neighborhoods to the river’s edge.
Gone are the blast furnaces, railyards and slag heaps from the old Pittsburgh Jones & Laughlin Steel Company. What remains is a majestic 1,360-foot-long steel superstructure honoring the past while embracing the future.
“The approach to the design was to create a building that would nestle under the existing superstructure rather than try to re-clad and build the full volume of the old mill,” explains Jeryl Aman, AIA, director of operations, MSR Design, whose firm served as the main architect on the project. “This allowed the team to optimize the depth of the floor plate to be within 75 feet for increased daylight autonomy, support better air conditioning efficiencies for the usable volume and create a distinction between the heritage elements of structure and the new building itself.”
The superstructure roof houses the country’s largest single-slope photovoltaic array, generating two megawatts each year, and is enclosed with large windows featuring Solarban® 60 glass and skylights made with Solarban® 70 glass.
The windows vary in size and shape, providing a rhythm of different scales that references the existing 25-foot structural bay.
“We provided more glass in certain areas where we felt a more activated ground floor might someday take hold,” explains Aman.
To achieve desired energy modeling performance levels and Cradle to Cradle® material sustainability criteria, the building envelope design was based exclusively on Solarban® glass.
Drawing from extensive daylighting studies, the team designed the floor plate width, glazing area and glazing distribution accordingly to achieve the project’s goal of 65% spatial daylight autonomy.
MSR’s original design specified Solarban® 70 glass for the vertical windows. However, the construction manager suggested Solarban® 60 glass to save on costs. The team re-ran the energy model analysis. Because the performance was comparable, the change was accepted.
With a solar heat gain coefficient (SHGC) of 0.39, the expansive Solarban® 60 glass windows block 60% of the sun’s solar energy while allowing 70% of the visible light to enter the corridors. Similarly, with a SHGC of 0.27, the Solarban® 70 glass skylights keep out 73% of the solar heat gain while letting 64% of the light through.

Corey Gaffer Photography
The glazing sizes were also optimized for performance and cost.
“The glass height was limited to panes no taller than 143 inches, which supported the 144 ¼-in. lites without the oversized glass premium and the 1-in. loss during insulating glass unit (IGU) fabrication,” relates Aman.
The resulting internal courtyard-like corridors and monumental stairs that cantilever toward the superstructure are bathed in mottled light filtering down from the bifacial solar array overhead. Sunlight and views are delivered by the large windows to 88% of the regular occupied areas, providing connections to the Monongahela River, downtown Pittsburgh and the developing district.
While the architects briefly considered fully occupying the interstitial space between the building and structure, the desire to preserve the longitudinal views down the entire structure length won out.
“The project provides a public promenade to help bridge the community’s connection to the new development and the artifact that is the mill structure. The amount of public circulation, gathering, recreation and reflective space for a privately developed and leased office development is remarkable,” he reports.
Instead of demolishing this large relic of history, the superstructure has been revitalized and restored, creating a beautiful and engaging public space.
For more information about Solarban® 60 glass, Solarban® 70 glass and other Vitro Architectural Glass products, visit www.vitroglazings.comLooking for a reprint of this article?
From high-res PDFs to custom plaques, order your copy today!






-(1).jpg?height=200&t=1699288098&width=200)

