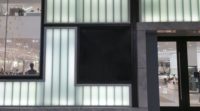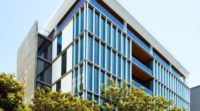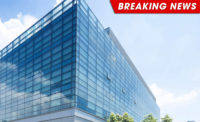Glass Contributes to Daytona Beach’s Post Hurricane Revival with New Corporate Mid-Rise

All photos courtesy of Tom Kessler
Converting a brownfield site with demolished buildings and abandoned parking lots into a sleek curtainwall and metal paneled mid-rise, Brown & Brown’s new 11-story headquarters is a classic architectural tale of a phoenix rising from the ashes in downtown Daytona Beach.
Supporting the rebirth of the downtown riverfront district in the aftermath of the 2017 Hurricane Irma flooding, the large insurance brokerage firm is proud to contribute to this revitalization with its new 200,000 sq. ft. building.
“We think it’s going to do a tremendous amount for the downtown community and the broader area,” said Andy Watts, Brown & Brown’s executive vice president, CFO and treasurer.
Helping to bring architect RS&H’s blue and silver boxed façade to life are large units of Solarban® R100 Solarblue® glass ranging from 5 ft. wide x 2 ft. high to 5 ft. wide x 9 ft. high inside multi-span and high-span curtainwall units fabricated by Tristar Glass Inc.-Grand Prairie.
 “The glass curtainwall façade facing east facilitates a breathtaking, unobstructed view of the Halifax River in the foreground and the Atlantic Ocean in the background,” reported Daniel Heumann, AIA, LEED® AP, senior project manager architect, RS&H, Jacksonville, Fla. “Nearly all employees have a view of the river from their primary work location.”
“The glass curtainwall façade facing east facilitates a breathtaking, unobstructed view of the Halifax River in the foreground and the Atlantic Ocean in the background,” reported Daniel Heumann, AIA, LEED® AP, senior project manager architect, RS&H, Jacksonville, Fla. “Nearly all employees have a view of the river from their primary work location.”
While the architects evaluated several different glazing products, Solarban® R100 Solarblue® glass struck the winning combination with its light sky-blue hue with outstanding thermal properties. In a one-inch insulating glass unit (IGU), Solarban® R100 Solarblue® glass boasts a visible light transmittance (VLT) of 26% and a solar heat gain coefficient (SHGC) of 0.19.
“The glazing proved perfect for the vision glass and shadowbox applications and blended well with the clear anodized, insulated metal panels and louvers featured on the west elevation,” added Heumann.
To optimize the glazing, in addition to the building form, orientation and sizing, the architects generated the design in SketchUp during the schematic design phase. Then they modeled the project in Revit for the construction documents.
Replacing Brown & Brown’s previous headquarters with a building three times the size, the office space can now accommodate up to 900 teammates. In line with the company’s directive, RS&H designed the same floor plan for each level with centralized elevators, restrooms, conference areas and break spaces.
In addition to the views of the river, teammates can see the Atlantic Ocean through the curved walls on the east side and step out into an open-air deck on the south side of the structure above the second floor.
“On a clear day, you can see the Dunlawton Bridge in Port Orange and the Ponce Inlet Lighthouse from the 11th floor. Looking to the west, you can see Daytona International Speedway and AdventHealth and Halifax Health hospitals,” said James Lanni, Brown & Brown’s Vice President of Real Estate.
For more information about Solarban® R100 and Solarblue® glasses and the rest of Vitro Glass’s full line of architectural glasses, visit www.vitroglazings.com.
Looking for a reprint of this article?
From high-res PDFs to custom plaques, order your copy today!





