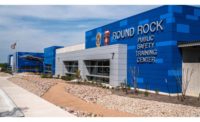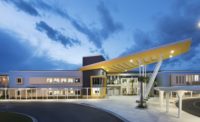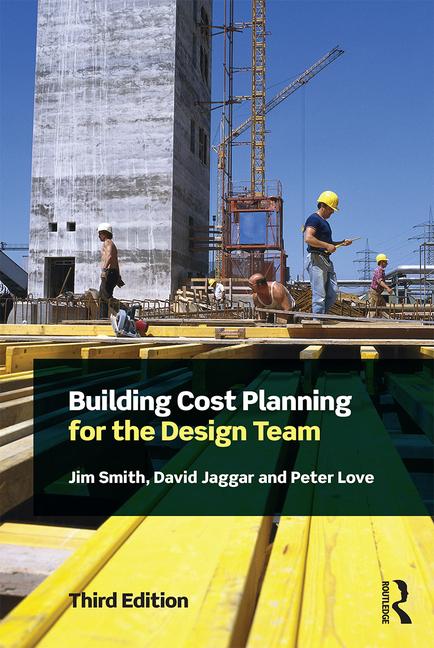Texas School Built for the Future Including Metal-Clad Exterior

Photo courtesy of alanblakely.com.
Population growth is nothing new in Texas, but when a Gigafactory is involved, growth can go into overdrive. That’s the situation facing the Del Valle Integrated School District, located in a currently unincorporated area of Travis County (home to Austin) and adjacent to Tesla’s new plant there – currently the second-biggest factory building in the world.
The district’s planners are in construction mode, hoping to keep up with a student population expected to top 17,200 by 2030 – up from 10,853 in 2021. Included in these efforts is the new Smith Elementary School, which replaced an aging 50-year-old facility that no longer met modern standards. Its architects developed a plan that will serve the community for decades to come, with a metal-paneled exterior that certainly looks toward the future.
The reborn Smith Elementary is a near-twin of a second K-5 school, also recently opened, to replace a 70-year-old facility elsewhere in the region. Both schools feature identical floorplans, but designers with Pfluger Architects’ Austin office wanted to give each exterior unique identities, and metal wall panels offered a great option given the profile and color options now available. Visual pop for Smith Elementary comes from the unique combination of three different box rib patterns installed both horizontally and vertically, creating seemingly random patterns that actually were quite well thought out.
“The central design concept was sensory design – sensory design has become huge at all levels, but especially at the elementary school level,” says Heather Rule, an associate and senior project architect with Pfluger. “So, for us, it was about getting a lot of light in from the exterior and making sure that the exterior had some texture and playfulness to bring in those sensory elements."
The design team turned to Petersen to supply its PAC-CLAD panels, which include three different profiles from its Box Rib wall panel systems in a custom Slate Blue finish to create the patterning. Additionally, Flush Series soffit in a woodgrain finish was used to clad the building’s sizable overhangs and HWP panels in a Charcoal finish along the clerestory windows running under the school’s roofline. All the panels were fabricated from 24-gauge steel.
Rule’s group worked closely with installers from Kyle, Texas-based Dean Contracting, in communicating how they wanted the box rib panels installed to achieve the patterning in their plans. “We basically gave them a pattern book, and by simplifying it, they weren’t scared of it,” she says. “We gave them exact instructions on here’s where you start this pattern, and then you’re just going to repeat it every seven feet. And to be honest – I couldn’t even tell you if they actually followed the pattern.”
Dean Contracting’s team took care to ensure the pattern was, in fact, followed, according to the company’s vice president, Jesse Brown. “My project manager went ahead of our installing crew and used chalk pencils to draw on the wall, so when they came through, they knew how to transition correctly,” he says. “It took a little more head scratching and strategizing, but at the end of the day we’re trying to build to the architect’s vision.”
As an added complication, the installers also were working on the sister elementary school at the same time. “They were about a month offset and about 10 miles away from each other,” Brown says of the two projects, noting that the natural variations between plans and reality in construction meant there were times when both schools needed added attention. Plus, both new buildings were constructed on former playgrounds while students were still attending the original schools. “Whenever you’re working in and around open schools, you’ve got to consider bus schedules – it adds a bit of schedule-wrangling to the job.”
Both designers and installers appreciated the assistance they received from experts at Petersen, with Rule praising the efforts of local architectural representative Chris Headley. “Chris was extremely helpful, constantly giving us tips on what the best gauge of metal was and making sure we stayed within parameters that made the job cost-efficient while getting us the design goals we wanted.”
The efforts from all involved have paid off with a finished school that looks great – and helps students feel great about their new space. “The superintendent there is a big believer in the idea that a great building makes these kids feel way more valued – that putting kids in a good space makes them believe in themselves – and it does,” Rule says, noting a recent conversation with the school’s principal as proof. “She said, ‘I had a kid come up the other day and say they felt they were in college,’ which really, to me, is saying, ‘I feel like I’m valued and I’ve got this potential beyond just school.’”
Looking for a reprint of this article?
From high-res PDFs to custom plaques, order your copy today!






