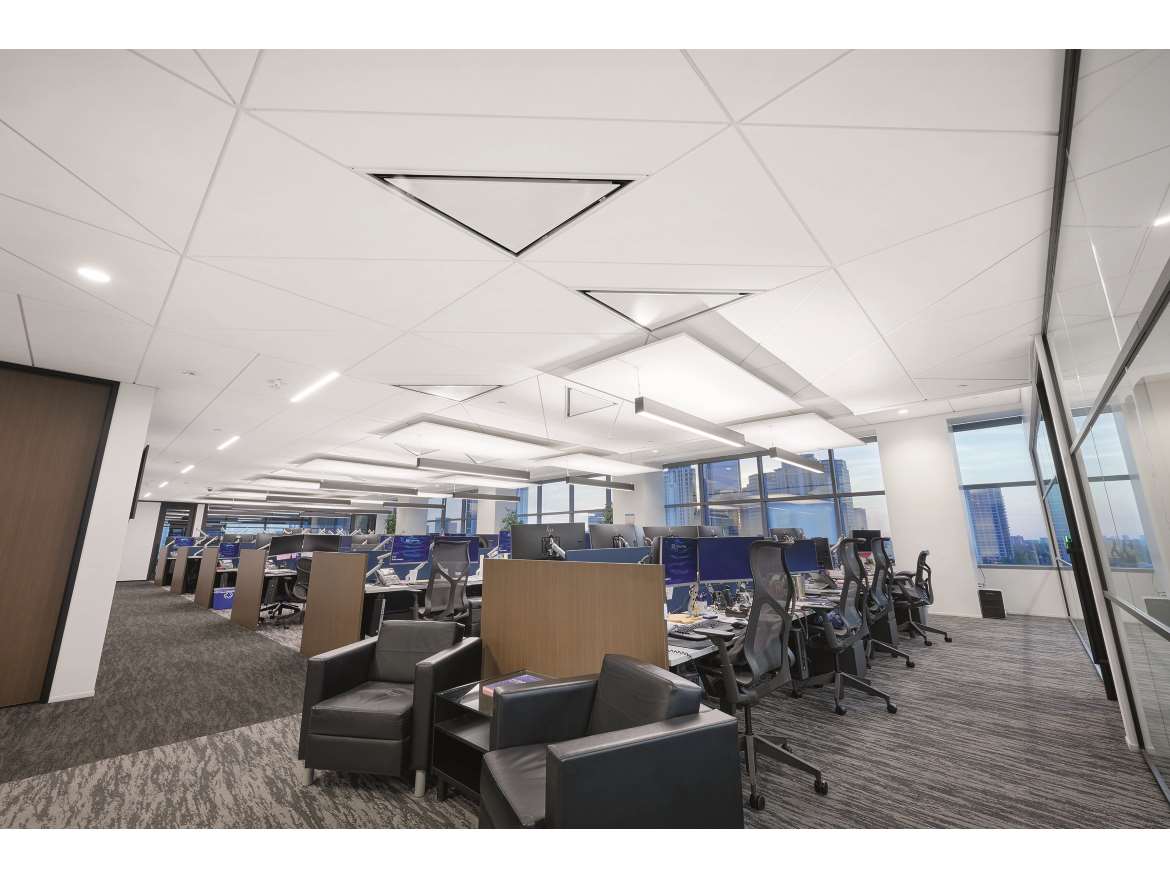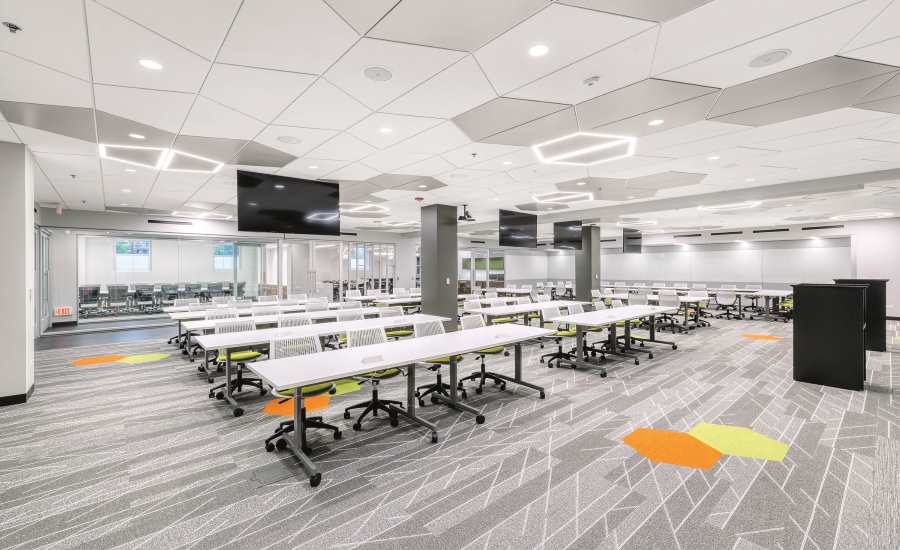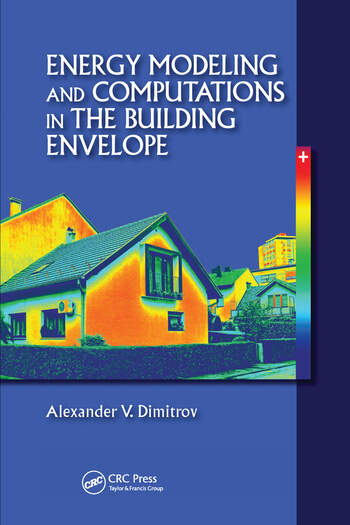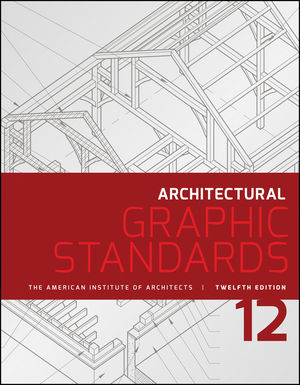Armstrong Adds 3D Revit Models to its ProjectWorks Design and Pre-Construction Service

Armstrong World Industries recently expanded the capabilities of its ProjectWorks® Design and Pre-Construction Service by making 3D Revit® models available to designers, architects, and contractors utilizing the complimentary service. By expanding its in-house ProjectWorks proprietary design software to deliver 3D Revit models, Armstrong has answered the call of architects and designers needing to produce detailed renderings, ensure the feasibility of ceiling designs, and reduce the “friction” that sometimes occurs when contractors receive incomplete, inaccurate, or confusing project details.
The 3D Revit model is a full-scale, dimensionally accurate depiction of an architect’s ceiling design, supported by data-rich product information—including item numbers, descriptions, finishes, and perforations—on all elements of the panels, perimeter trim, and suspension system. This extensive information and model expand project evaluations to ensure constructability. In addition, the model can be used by architects and designers to generate detailed renderings and animated 3D presentations, supporting a more seamless design process.
“There’s no greater satisfaction than seeing an architect’s jaw drop when we bring their design to life through Revit—we help them visualize it and offer the assurance that it can work, beautifully, for the project at hand,” said Nick Friez, Manager of Digitalization, ProjectWorks, at Armstrong. “Our 3D Revit capabilities provide a much smarter, more interactive model that elevates confidence for the architect or designer because everything is figured out when a project moves to bid. Moreover, we provide a detailed drawing package that puts all the data right there, eliminating guess work and facilitating the most accurate specifications.”
New Functions Add Value
Armstrong launched the 3D Revit option in mid-September and had customers putting it to immediate use. By creating a “digital twin” of Armstrong solutions in Revit, architects and designers can now perform key functions including:
- Design and development of ceilings
- Exploration of ceiling material types and visuals
- Creation of renderings and customer presentations
- Architectural animated walk-throughs
- MEP/HVAC integrations and evaluations
- Clash evaluations with other elements in the ceilings
In addition to these advantages, a differentiator for Armstrong is that its 3D Revit feature is not a plug-in that requires extensive work on the part of the architect or designer. Instead, Armstrong provides the full, data-inclusive model in a format that the architect can simply copy and paste into their Revit building model. Moreover, design revisions can be incorporated efficiently and as often as needed. And, as with all ProjectWorks services, the 3D Revit model pairs the power of digitalization with the human element and works to support design innovation, minimize waste, and save time.
ProjectWorks Is Always About Collaboration
“ProjectWorks is always about collaboration and providing the human touch that has distinguished Armstrong for more than 160 years,” said Friez. “That will never change. Our vision is to leverage digitalization to enhance the human side of design and create exceptional customer experiences by supporting projects holistically.”
ProjectWorks provides complimentary assistance to help simplify ceiling layouts and deliver comprehensive drawing packages that streamline the entire project process—from design and quoting through takeoffs and installation. To learn more visit armstrongceilings.com/projectworks.
Revit® is a registered trademark of Autodesk, Inc; all other trademarks used herein are the property of AWI Licensing LLC and/or its affiliates.
Looking for a reprint of this article?
From high-res PDFs to custom plaques, order your copy today!



.png?height=200&t=1742483898&width=200)



