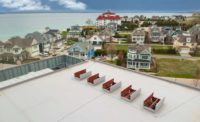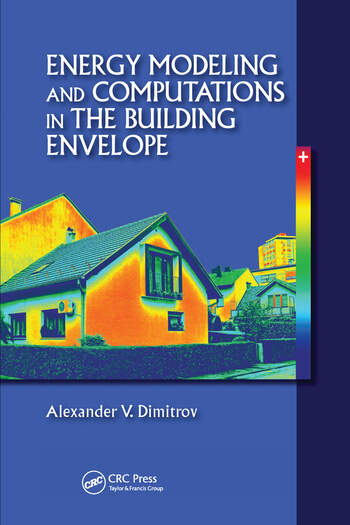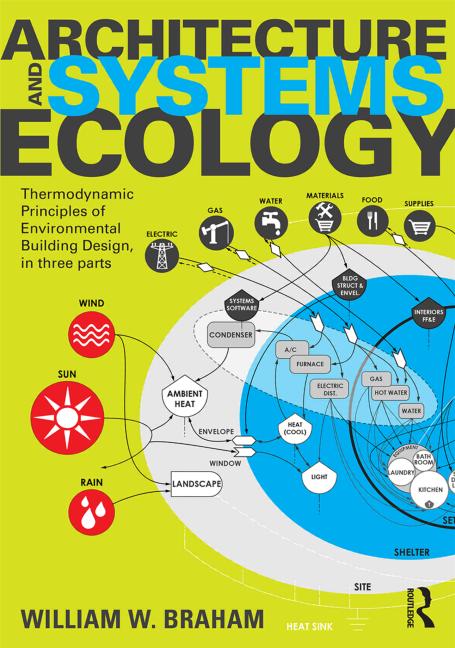State-of-the-Art Event and Conference Center is Rooted in Heritage

LRS Architects, a firm that values innovation, creativity, and collaboration, featured its contemporary design work for the 90,000 SF Wingspan Event and Conference Center, which is the culmination of an extensive community building and master planning process over the past 20 years. The design is rooted in the heritage and history of Washington County, drawing inspiration from numerous contextual forces intrinsic to the site. The Wingspan is a state-of-the-art facility that fosters connection and community-building through year-round events such as exposition shows, large banquets, community meetings, technical tradeshows, and more.
"The Wingspan addresses the need for connection, especially with the increased growth of the community. We approached this project with an overarching goal to deliver an innovative design that's inspired by the aesthetic of Washington County's agricultural heritage," said Alex Karel, an Associate at the firm and project lead on the Wingspan project. "The beauty behind this design is its flexibility to service the community's needs. During the height of the pandemic, we saw the opportunity to temporarily use the Expo Hall as a drive-through testing site; the Conference Room was divided into separate courtrooms by the County to meet social distancing mandates but still maintain a sense of togetherness. The structure can adapt quickly to changing demands and supports activities and opportunities that bring locals and visitors together."
The Wingspan incorporates several unique and advanced design features, including a mass timber CLT "butterfly roof." The use of CLT celebrates the area's rich timber heritage, providing high strength, structural simplicity, and a cost-effective solution. The CLT is a sustainable material choice as it sequesters carbon, is locally sourced, and contributes to the building's lighter environmental footprint.
“The Wingspan was inspired by the site context and the rich history of the agricultural community,” noted Steve Mileham, Principal and lead designer. “The building’s wing-shaped roof forms and aviation-inspired ceiling while clouds in the conference rooms reference the nearby local airport. The pavers in the plaza symbolize the wood planks that formed the original road from Portland to Hillsboro. The ashlar pattern in the concrete masonry walls and acoustic panels in the Exhibit Hall portrays an aerial view of the local agrarian fields. And the use of wood tambour paneling in the Lobby represents the forests surrounding the county.” These design features work together to add to the narrative of Washington County's agricultural history and honor the land the community calls home.
Sustainability was a key feature in the design approach for Wingspan. In addition to seeking locally sourced material to lower the carbon footprint, renewable energy initiatives were also incorporated into the project. A solar array on the rooftop promotes long-term environmentally conscious energy sources. Building material selection and planning strategies were centered around ensuring long-term durability and longevity. These design elements serve as a blueprint for future initiatives in Washington County, showcasing and encouraging the use of locally sourced materials.
The building was designed for high functionality and flexibility in space usage. The Wingspan includes an Outdoor Exhibit area, Expo Hall, Galleries, Conference Rooms, Meeting Rooms, Office Spaces, Loading Area with Recessed Dock, and a commercial Kitchen. The design layout includes the ability to connect the Expo Hall directly to the conference rooms, allowing each to serve individually or combine to meet event demands. The conference rooms can be configured with movable partitions in multiple layouts to meet the needs of varying groups. Loading bays are conveniently located with direct back-of-house access to the Kitchen, Expo Hall, and Conference Rooms.
Looking for a reprint of this article?
From high-res PDFs to custom plaques, order your copy today!







