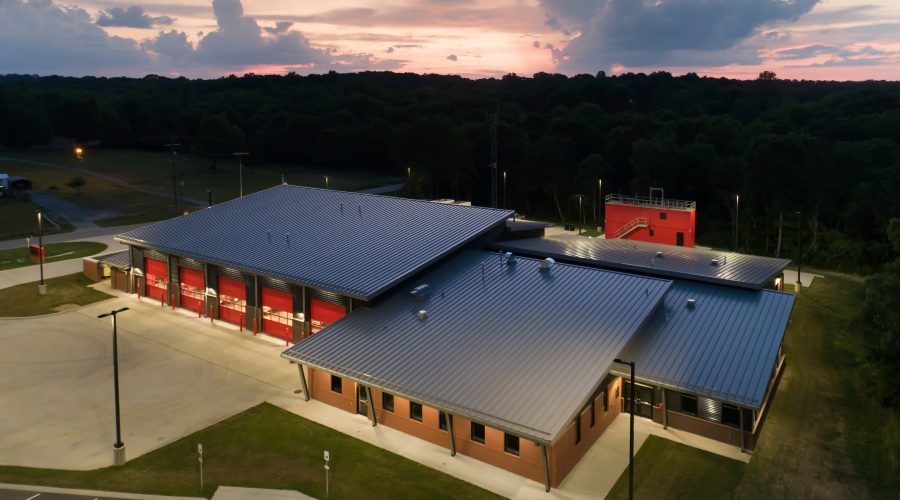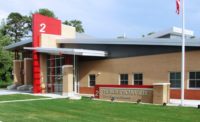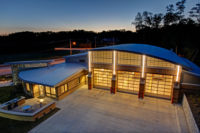Metal Panels Add Assurance of Durability to Much Needed Fire Station

Photo courtesy of hortonphotoinc.com.
Located only 17 miles from the rapidly growing city of Chattanooga, Tenn., the community of Soddy-Daisy, Tenn., offers residents easy access to urban amenities and jobs, while maintaining a close community feel. Among those small-town features is the local Mowbray Volunteer Fire Department, which provides emergency service and fire protection to about 3,000 people and more than 1,500 homes. Until recently, the department functioned with a facility that couldn’t even accommodate all its necessary equipment. A new station opens up the department to the surrounding community, both visually and literally, thanks to its substantial meeting space. It also features a classic design highlighted by metal roof panels and wall highlights that will help ease maintenance for decades to come.
According to the U.S. Fire Administration, 70.1% of the country’s fire departments are set up as volunteer organizations – and that figure is 73.6% in Tennessee. Those unpaid volunteers are obviously vital to their communities’ safety, but the 1970s structure that was housing Mowbray’s department was obviously falling short of supporting its own personnel’s needs. “It was a storage room, over-capacitized,” says Ronny Rahm, AIA, principal architect with MBI Companies, designer of the new facility. “The facility had pretty much exceeded its lifespan.”
The plan was meant to follow one MBI had developed for a similar building elsewhere in Hamilton County, with five double bays, administrative offices, a fitness room and living quarters for a 12-person shift. Also included are decontamination spaces and locker rooms, along with a community room capable of hosting up to 200 people.
In terms of the exterior design, Rahm says giving the building a clear visual identity was a goal. “We wanted people to know it’s a fire station,” he says, noting how the glass bay doors help show off the equipment inside. He added that the structure’s relationship to an adjacent park helped inform the building’s siting. “We situated the building so it faced the center of the park with the community room component.”
When it came to the roof and non-masonry highlights, Rahm says metal became an obvious choice, given the client’s concern for longevity. “They wanted a building that would function and be durable enough to last 50 years.” He adds the metal panels “give it that feeling that this building is going to be around for a while.”
The building team, which also included installers with Davis Brothers Roofing of Church Hill, Tenn., turned to Petersen to supply the PAC-CLAD metal panels. Products specified included 32,000 sq. ft. of the company’s Tite-Loc Plus panels in 24-gauge steel, finished in Slate Gray, along with approximately 5,000 sq. ft. of HWP wall panels, also 24-gauge steel, featuring a Black finish. Additionally, 3,000 sq. ft. of PAC-CLAD Flush panels in .032-gague aluminum were fabricated to be fully face-lanced to serve as soffit, finished in Granite.
“Petersen is one of our go-to standards,” Rahm says, noting that the project’s public funding required a bidding process. “They’re the top ones we use.”
The project faced some unique challenges, in part due to the long, single-sloped roofs that required site-rolling. The materials were stored in a warehouse at about the same time the installation crew contracted Covid. “Then the warehouse catches fire,” Rahm explains, “so the roof was one of the last things to go on the building.”
The completed station is now a valued facility. In addition to giving the volunteer fire fighters what they need, it also regularly hosts community breakfasts served up by those same volunteers. “The county is happy, the community is happy and the fire department is happy with it,” Rahm says. “I think the station is very proud of it.”
Looking for a reprint of this article?
From high-res PDFs to custom plaques, order your copy today!





.jpg?height=200&t=1692021462&width=200)
