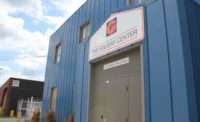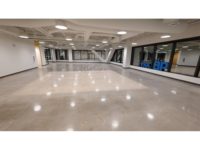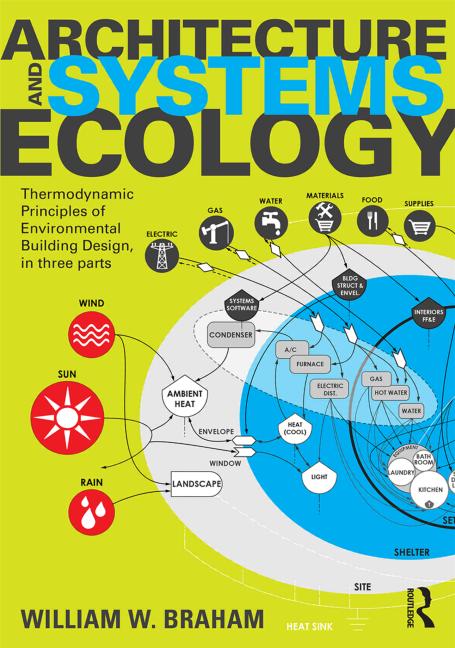One of New York’s Most Anticipated Condo Projects Opens its Doors




Leading construction management firm Urban Atelier Group (UAG) spearheaded preconstruction and construction management services for Olympia, a new 33-story condominium in Dumbo, Brooklyn. The 405,000-square-foot structure, developed by Fortis Property Group and designed by Hill West Architects, features 76 luxury residences and over 38,000 square feet of indoor-outdoor amenities.
Inspired by the maritime and industrial heritage of Dumbo's waterfront, the architecture resembles the sail of a ship. The unique structure cascades, twisting and turning within its shell, resulting in varying floor plates that necessitated a creative problem-solving approach for construction. The building's setbacks and terraces resulted in atypical slab edges and floor plates, requiring extensive surveying, coordination, and enhanced safety initiatives to ensure changes in concrete, window wall, and interior tolerances were accounted for and meticulously constructed.
 The project team relied on collaborative preplanning to safeguard the trade constructors while protecting the construction completed below. Due to the tower's zoning requirements, adjacent neighboring structures, and its site positioning set back off the podium on which it rests, the hoist and crane locations were critical. As such, UAG strategically positioned the hoist through the podium level to streamline workflow and general processes. Logistically, UAG couldn't successfully reach the top of the building with a tower crane; thus opted to use both mobile and spider cranes.
The project team relied on collaborative preplanning to safeguard the trade constructors while protecting the construction completed below. Due to the tower's zoning requirements, adjacent neighboring structures, and its site positioning set back off the podium on which it rests, the hoist and crane locations were critical. As such, UAG strategically positioned the hoist through the podium level to streamline workflow and general processes. Logistically, UAG couldn't successfully reach the top of the building with a tower crane; thus opted to use both mobile and spider cranes.
Beyond design and construction, the development posed several challenges in light of the COVID-19 pandemic, requiring a far more agile approach to maintain the project team's continued health and standard on-site safety precautions. UAG navigated newly imposed social distancing measures while remaining cognizant of site logistics, overcoming an industry-wide learning curve to develop a series of internal operational best practices. Additionally, due to uncertainty in the marketplace, supply chain and material sourcing posed challenges for the broader industry. As a result, the team pivoted to meet critical project milestones, sourcing materials from various locations within the United States and abroad. These practices served to minimize the effects of the pandemic that prioritized the mental and physical wellbeing of those on site.
UAG constructed several amenity and community gathering spaces spread over three floors: The Garden, The Bridge, and The Club. Located on the ground floor, The Garden features custom built-in banquettes and lounge furnishing, a private landscaped garden with curated plantings, a porte cochere, and a pet spa. Located on the 10th floor, The Bridge is a wellness destination for its residents, comprising a 60-foot-long two-lane indoor pool, treatment room, dry sauna, juice bar, outdoor tennis court overlooking the Brooklyn Bridge, and a 58-foot-long outdoor swimming pool and hot tub. Additionally,
The Bridge features a nautically-inspired shipwreck playground for children, a water park with geysers, and an outdoor lounge and barbecue space with al fresco dining. Finally, The Club, located beneath the structure's ground level, provides enhanced access to fitness facilities, including a dedicated fitness center, movement studio, boxing gym, spin studio, and a two-lane bowling alley. These amenities ultimately work in tandem with the exterior architecture to create a holistic, cohesive resident experience.
Overall, UAG's hands-on approach and detailed execution advanced the vision of the developer and architects, further affirming the organization's belief in the relationship in marrying construction management with design excellence.
Looking for a reprint of this article?
From high-res PDFs to custom plaques, order your copy today!









