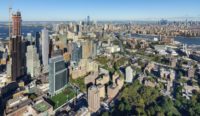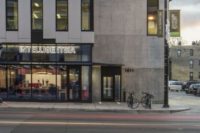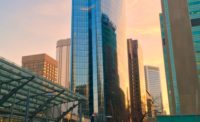Western Specialty Contractors – Chicago Facades Branch and KBS, one of the largest owners and operators of premier commercial real estate buildings in the nation, are completing the restoration of a curtain wall at Accenture Tower, an award-winning, 1.46-million-square-foot, 42-story Class A office and retail property at 500 West Madison Street in Chicago, Illinois.
The tower, completed in 1987 and formerly known as 500 West Madison, has twice earned The Outstanding Building of the Year (TOBY) Award Internationally by The Building Owner and Managers Association. The building, which features numerous top-tier amenities, contains 40 stories of office space and 80,000 square feet of retail space over two levels. Sitting above the Ogilvie Transportation Center, the sixth-busiest railway commuter station/terminal in North America, Accenture Tower has earned a UL Verified Healthy Building verification and is LEED Gold and WiredScore Gold certified.
KBS contracted Western Specialty Contractors – Chicago Facades Branch in 2021 to completely restore the existing curtain wall at the property. The project, which is expected to continue through 2025, includes the removal and replacement of the original 35-year-old sealants on the entire 588-foot-tall building’s curtain wall and bridge over Canal Street.
“This restoration demonstrates KBS’ ongoing dedication to delivering the highest-quality amenities at its office properties and highlights its partnerships with service providers like Western Specialty Contractors,” says Luke Hamagiwa, Asset Manager for Accenture Tower and Vice President at KBS. “The curtain wall system will help prevent leaks which is extremely important given the area’s inclement weather.”
According to Debbie Kalck, Branch Manager for Western’s Chicago Facades Branch, a curtain wall system on a building’s façade plays an important role in protecting the building and its occupants by keeping the weather out while allowing extra natural light deeper into a building’s interior space. Additionally, curtain wall systems play a critical role in the overall building’s design and performance and must take into account various forms of outside air, water infiltration, wind loading and seismic forces.
Kalck adds that the restoration’s long completion schedule is due to Accenture Tower being equipped with two maintenance house rigs—working platforms attached to the curtain wall’s structural tube members and internal track system that are similar to swing stages and operated remotely—which allow Western’s crews to access approximately 80% of the exterior. The house rigs limit the number of crews able to work on the building at one time and do not provide access to the base of the building or the Canal Street bridge.
Areas of Accenture Tower’s that are not accessible with the house rig or aerial man lift include the 42nd-floor rollback at the center of the south elevation and the lower rollbacks on floors 4-6 and 6-9 of the north elevation. Western determined that the most cost-effective way to perform the work at these locations would be via an extensive rope access/controlled descent.
Western employees performing this work have received Society of Professional Rope Access Technicians (SPRAT) training from certified SPRAT evaluators Elevated Safety and are certified as SPRAT Level 1: Rope Access Workers. This training ensures safe work-at-height practices and progresses into the specifics of working on a two-rope system, ascending, descending, transfers, controlled descent devices, and rescue. In addition, workers were trained on anchoring basics, awareness and job hazard analysis. Work at times is performed on a Bosun chair if workers are not able to position themselves elsewhere to perform the work.
“I am so proud of our crews who continue to take on the most challenging projects and are committed to providing our clients with the most cost-effective solutions to safely perform those projects,” says Kalck.







