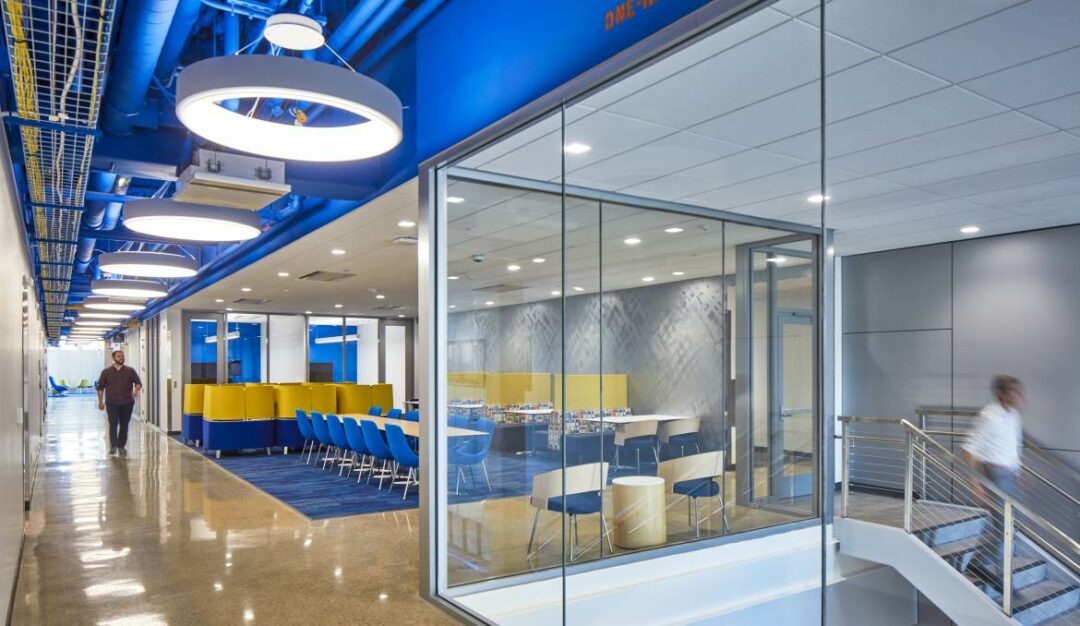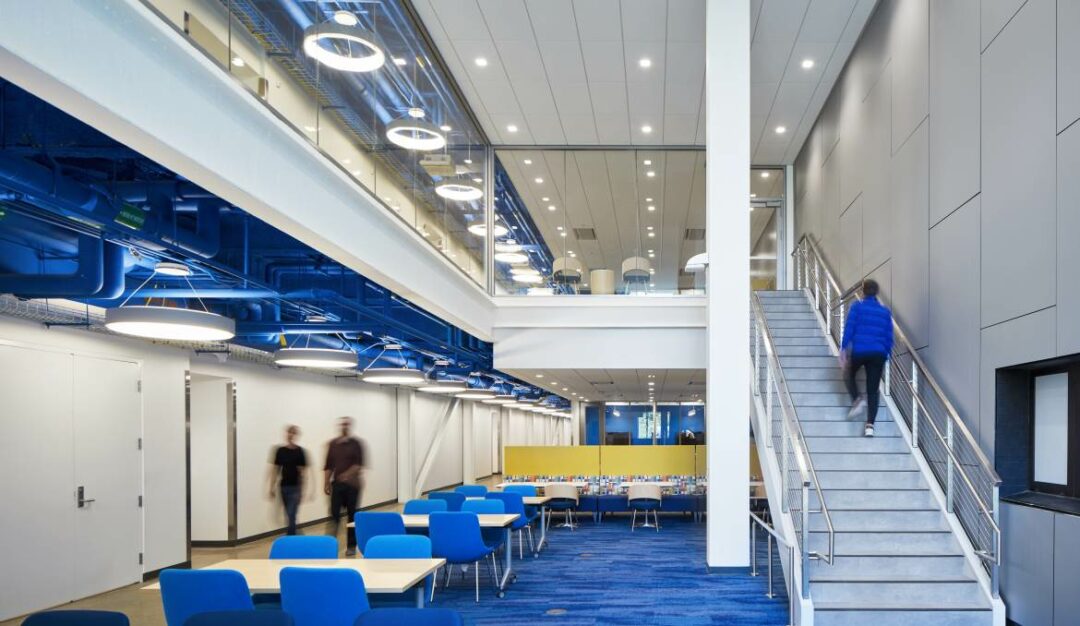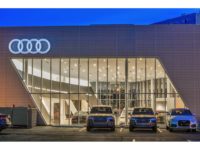Multifunctional Fire-Rated Assemblies Satisfy Building Code and Design Intent




Keeping pace with increased STEM enrollment, the University of Michigan-Flint recently finished its expansion of the William R. Murchie Science Building. Beyond adding 70,000 new square feet, the renovation focused on creating a facility with almost no visual barriers to encourage both departmental collaboration and the visibility of STEM work. To accomplish these goals, the building’s open stairwell and floor design was meant to facilitate idea-sharing and to display scientific innovations taking place in real time.
However, due to the size of the combined levels, fire- and life-safety codes required a fire-resistive barrier between floors to inhibit the spread of smoke and flames. To meet these codes and provide the desired level of visual connection, the school and architects turned to multifunctional fire-resistive-rated glazing assemblies. Installed across multiple elevations within the building, these assemblies include floor-to-ceiling fire- and impact-resistant butt-glazed panels within heat resistive aluminum perimeter frames and full-lite fire-rated doors with narrow profile frames.
These systems provide a barrier to fire, smoke and radiant heat transfer between floors without compromising a sense of openness that was integral to the project’s design. In addition, these assemblies allow daylight to stream deep within the building from adjacent, non-fire-rated curtain walls. Further, due to their slender frames and their ability to color match neighboring non-rated assemblies, the glazing systems offer a cohesive design aesthetic throughout the building’s interior.
Creating a Design that Reflects the Building’s Purpose
The William R. Murchie Science Building’s open design highlights some of the mechanical systems that make a modern building possible. Exposed ductwork, data cables and light fixtures serve as reminders of the end products of STEM innovation. Similarly, the open floor plans reflect the process through which these technologies transform from breakthroughs to everyday necessities—all while contributing to an interior space that excites new students and encourages interdepartmental dialogue.
Due to the narrow perimeter frame and nearly colorless transitions between adjoining pieces of 60-minute fire-rated glass, the fire-resistant-rated, butt-glazed panels allow the assembly to all but disappear without compromising its level of protection. Further, because these assemblies are tested as a full system, the architects and school administration can rest assured that they will perform as intended in the event of a fire.
A system-based approach to testing and narrow profile frames allow architects to quickly select a full assembly to meet fire-safety requirements while still achieving their design goals. They offer a close visual match to non-rated systems, affording designers more options to create safe and impressive interior spaces. For the William R. Murchie Science Building expansion, the assemblies stretched across entire elevations, making a throughline from one wall to the other. As such large elements, the glass walls needed to be as beautiful as they were functional.
“The scale of these systems is quite unique,” says Jeremy Raymond, the Senior Project Manager of Glasco, the project’s glazing contractor. The floor-to-ceiling butt-glazed assemblies run for over 30 feet and turn multiple corners. “With such long runs,” Raymond continues, “these systems look great. They show multiple floors and provide a substantial visual connection between what the students are learning and how it can be applied.”
However, at that scale, the small variances between material tolerances can create larger installation issues. “These assemblies need to be planned by everyone involved,” Raymond states, “the fire-rated glazing manufacturer helped with the front-end planning as well as the installation. Our field crew could call their experts to ask questions, ensuring installation went smoothly.” Not only did the collaboration between parties help the installation go as planned, but it also helped this impressive design become a reality.
Visual Connection That Passes Inspection
The floor-to-ceiling, fire- and impact-resistant butt-glazed panels are able to maintain the level of visual connection the school and architects wanted for the project while also providing a barrier to radiant heat. In addition to the butt-glazed system, the full-lite fire-rated doors helped the renovation maintain visual connectivity while also meeting all the codes required of fire-rated egress systems.
Whereas another fire-rated door assembly may only be able to incorporate a small amount of fire-rated glass due to its weight and the stress it places on door frames, the assembly allows for full-lites of glass within its strong but slender frames. Similar to the butt-glazed system, full-lite fire-rated doors let more natural light filter through the building from adjacent, non-fire-rated glass curtain walls. The doors were also able to continue the design aesthetic of large lites of glass that are code compliant while also promoting social connectivity. Because these door assemblies are tested as a system, they can meet all code requirements without the difficulty that comes with specifying a door on a component basis.
With a component-based approach, doors present far more complications due to the complexity of their function and the numerous other codes that govern their use—including accessibility requirements from the Americans with Disabilities Act (ADA). Fire-rated doors that are tested as a complete system remove one layer of complication from door specification to contribute to a more efficient design phase. Additionally, the doors used in the expansion not only meet ADA standards required of fire-rated doors, but they also arrive pre-hung, pre-finished and with all the hardware pre-installed, which makes them an efficient solution for most egress applications.
These full-lite fire-rated doors and fire- and impact-resistant, butt-glazed panels efficiently meet Flint’s local code requirements while also contributing to the project’s design intent. By affording increased daylight access and social connection, these assemblies helped the William R. Murchie Science Building Expansion prioritize occupant experience.
In addition to contributing to the full system’s ability to enhance occupant safety and comfort, the fire-rated doors serve a secondary function. The die-rolled steel profile doors provide the appearance of narrow-profile aluminum storefront doors. They are able to provide a close visual match to both the adjacent butt-glazed system and the steel cable handrails that line the stairs.
Designing for Openness and Collaboration Between People and Products
“We were very impressed with the powder-coated frame. It used two types of coating to color match the handrails,” Raymond said. While the ability to provide a cohesive color scheme across the assemblies and neighboring architectural features may seem small compared to preserving design intent and providing a fire-resistant barrier, it is nonetheless an important detail. The assembly’s ability to match the color of the handrails helped keep the focus on the openness created by the large lites of fire-rated glass.
These products helped create a collaborative atmosphere within the William R. Murchie Science Building. They were also able to provide a seamless transition between what was updated and what remained unchanged, streamlining the renovation process and satisfying fire- and life-safety code requirements. And because they were tested as a full assembly, the installed systems would perform as intended after installation.
Multifunctional Glazing Promotes Safety and Occupant Well-being
The glazing assemblies were specified primarily to create a fire-, smoke- and heat- resistive barrier to meet Flint’s local fire- and life-safety code requirements. However, their ability to maximize the glazing area due to their narrow frames helped contribute to an open design and increased access to daylight. Their frames also helped the systems match nearby non-rated assemblies for a cohesive interior design. As such, they were able to prioritize the expansion’s concept of having no visual barriers to promote occupant well-being and to create a learning environment that encouraged collaboration. And because the multifunctional glazing systems were tested as a system, they helped streamline the specification phase, for a more efficient design process.
Looking for a reprint of this article?
From high-res PDFs to custom plaques, order your copy today!



.png?height=200&t=1742465835&width=200)



