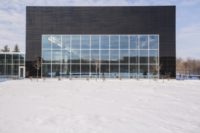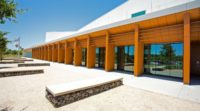Landmark Community Center Features Channel Glass

The dramatic design of the new Brotherhood Sister Sol building in Harlem features channel glass from Bendheim. Photo courtesy of Chris Cooper Photography.
The Brotherhood Sister Sol, a prominent youth development organization based in upper Manhattan, has unveiled a dramatic new headquarters featuring channel glass by Bendheim. The building’s striking façade expresses its mission to serve as a beacon for the community.
The Brotherhood Sister Sol (also known as BroSis) has been serving the personal and academic needs of Black and Latinx youth from economically distressed communities since 1995. When the organization outgrew its longtime base of operations in a century-old Harlem brownstone, BroSis chose the firm of Urban Architectural Initiatives, a participant in New York State’s MWBE (Minority and Women Owned Business Enterprise program), to design a new headquarters at the same location.
And no ordinary building would do. As noted by BroSis Executive Director and Co-Founder Khary Lazarre-White, “From the very beginning of working with our architects, we challenged them to design a building that was about the enlightenment of children. Architecture speaks volumes about what happens within an institution.”
The new BroSis center creates a sense of life and motion through its remarkable flaring design. Each elevation appears to fan outward, cantilevering over the elevations below. The selection of Bendheim’s channel glass helped make this striking result a reality.
Channel glass is a U-shaped, translucent, machine-rolled architectural glass. Its unique geometry allows it to withstand imposed forces in ways conventional flat glass cannot. Channel glass can create sweeping, virtually seamless glass walls uninterrupted by metal frames, including serpentine curves.
In the case of the BroSis building, the design incorporated approximately 875 square feet of Bendheim’s 504 Rough Cast channel glass with low-e coating for thermal performance enhancement. The frame is Bendheim’s SF60 System for exterior double glazed façade applications in a custom Mineral Brown Metallic finish. The use of these products permitted the architects to design obtuse angled corners of continuous glass. The lightweight channel glass (weighing only 12 pounds per square foot) was also advantageous for the building’s iconic overhang design.
The Bendheim channel glass also allows natural light to pervade the interior without glare. In the building’s aptly named Light Room, floor-to-ceiling walls of the channel glass help create a calm and uplifting atmosphere.
Bendheim co-owner Donald Jayson noted, “We are excited to contribute to that rarity for New York City, a building that will be entirely devoted to community educational use. We hope the beauty of the glass façade will draw attention to the life-changing work taking place within”.
Other members of the BroSis project team included LMW Engineering Group, EMTG Engineers, Krypton Engineering, Liz Farrell Landscape Architecture, Raymond/Raymond Associates, Noel Building Consultants, MaGrann Associates and Gilbane, Inc.
Looking for a reprint of this article?
From high-res PDFs to custom plaques, order your copy today!








