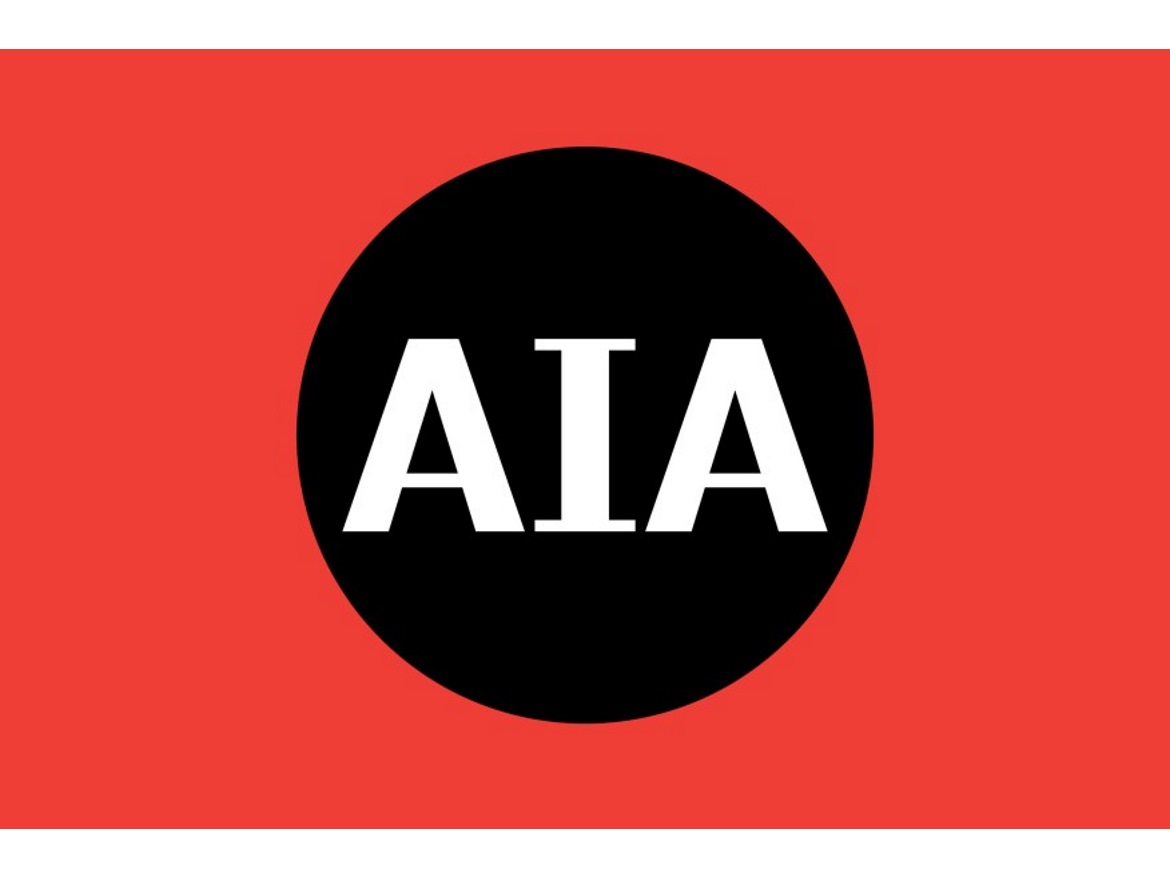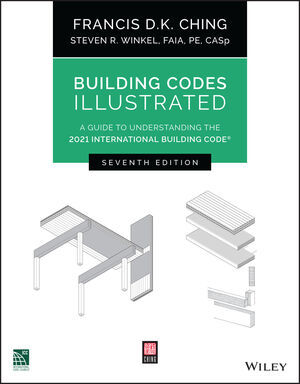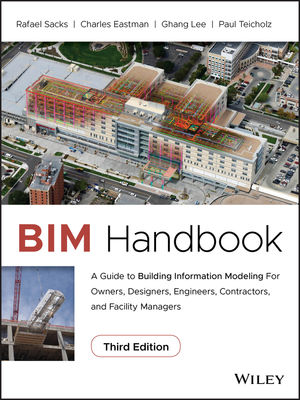Architect Headquarters to be Redesigned to Address Climate Change, Equity, Collaboration

The American Institute of Architects’ (AIA) Board of Directors unveiled schematic design plans today to fully renovate its National headquarters to be a model of sustainability, equity, and collaboration.
“AIA’s headquarters should serve as an expression of the value architects provide and align with the values we uphold as a profession,” said AIA 2022 President Dan Hart, FAIA. “We have a responsibility to redesign this iconic building to the highest standards in sustainability, resilience, and equity. By demonstrating the powerful role design can play in improving our communities, we can show how to take the action that is needed to move the needle on climate action and to make the built environment healthier and safer for future generations. In order to effectively advocate for these changes, we must start by taking action ourselves.”
AIA has owned its headquarters—located at 1735 New York Avenue, NW, in Washington, D.C.—since 1973. The Brutalist style building has undergone limited changes since it was first occupied by the organization. Most of its equipment is original, including two gas-fired boilers; its exterior walls have virtually no insulation; and the windows are single pane. The current design also presents challenges in convening members and staff, hinders collaboration, and inhibits AIA’s current business practices.
“Given the current state of our headquarters, we can’t afford not to make this critical investment in the future of our organization and the profession,” said AIA EVP/Chief Executive Officer Lakisha Ann Woods. “By transforming our office, we will significantly reduce our carbon footprint and operational costs while also ensuring we have the physical space capabilities to meet our future needs. I look forward to welcoming our members, staff, and community to our renewed space once the renovation is complete.”
Following AIA’s Framework for Design Excellence, which represents the defining principles of elevated design in the 21st century, the headquarters redesign—led by San Francisco-based architecture firm EHDD—will update inefficient systems, reduce energy consumption, and incorporate energy saving measures. Further, the design will fully decarbonize the building operationally through new building materials and energy efficiency measures; elimination of all fossil fuels; and the use of renewable energy.
Overall, it is expected to save 58 percent in energy use—based on pre-pandemic usage—through the addition of a high-performance exterior—or envelope—with window shading and electricity generation; double-pane bird-safe windows; and an R-40 roof. Both gas-fired boilers will be replaced by seven air source electric heat pumps on the roof. Additionally, high-efficiency lighting will be added as well as solar panels on the roof. Through the various system updates, the building is targeting LEED Platinum and WELL Platinum status and will meet the energy use targets set by AIA’s 2030 Commitment.
Interiors of the building will model design solutions that create an equitable, inspiring, and innovative workplace and gathering place for AIA members, volunteers, staff and the community. Overall, the design eliminates hierarchical spaces, including making executive areas more accessible and creating spaces where the Board of Directors can convene in a visible, transparent, and democratic way to advocate for the profession.
“We’re transforming the AIA’s home to better reflect the AIA of today and as it evolves into the future,” said EHDD partner Rebecca Sharkey, AIA. “We engaged with a wide range of stakeholder groups, including future architects for their insights, to explore a diversity of priorities and experiences. The new design imagines a holistic new vision that will be welcoming, inspiring, and engaging; a bold new symbol of the AIA’s values.”
Sharkey added, "It will be one of the first fully decarbonized major renovations in the U.S. Bothembodied and operational carbon from the renovation will be fully addressed and will demonstrate a cost-effective path for achieving the AIA 2030 Commitment target of carbon.”
AIA engaged six students from Historically Black Colleges and Universities (HBCUs) in a unique internship program as part of the design process. The students helped inform the design and envisioning a post-COVID workplace of the future.
More details of AIA’s building renovation can be found on AIA’s website.
Looking for a reprint of this article?
From high-res PDFs to custom plaques, order your copy today!







