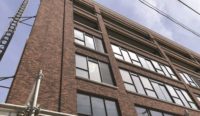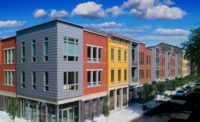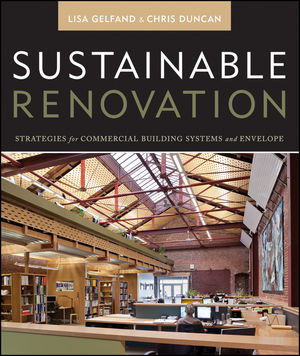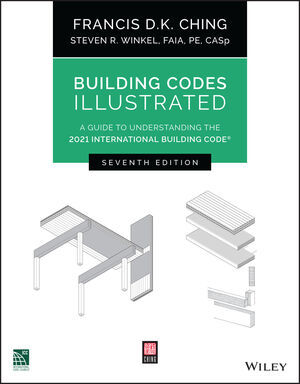Office Transformed into Modern Mixed-use Project

A neglected 1960s concrete office tower was recently transformed into The Cosmopolitan, a modern architectural landmark in the “EU capital” of Brussels.
In 2019, when Belgian property developer Besix Red decided to refurbish the tired concrete colossus, only the bottom two floors were in use and the building was decaying. The 1960s high-rise slab, standing perpendicular to the street, was a rare modernist insertion into the former Brussels’ trading port that was populated in large part late by 19th-century warehouses. Originally built as an office block, it suffered years of neglect.
Due to its proximity to Brussels’ Canal Zone and North railway station, architects Bogdan & Van Broeck redesigned the building’s office spaces into 130 comfortable housing units ranging from compact studio flats to generous three-bedroom apartments higher up, with unique east and west views. At the southeast corner of the site, a new building with 26 apartments was added to ease the visual transition between the high-rise and the neighboring row of houses. The bottom two floors, comprising a total of 16,000 square feet, were kept for offices and businesses.
The design strategy was based on a critical review of the modernist insertion with no direct access to the street; also on an analysis of the potential of the existing load-bearing frame. The existing grey façade was removed, exposing the concrete skeleton. Following a rigorous and precise reinforcement of the framework, the building was extended by adding three floors for a total of 16, which emphasizes the slim silhouette. The preservation of the existing structure offers unique ceiling heights of more than three meters in all units.
The façade of The Cosmopolitan was cladded in façade panels from Steni. “The architects were looking for a natural looking aesthetic and bearing in mind the heavy concrete construction wanted to work with a lightweight material,” Patrick Klijnjan, Steni’s Belgian representative, said. “So they specified nearly 65,000 square feet of Steni Nature façade panels in lightly polished white stone.”
Underground parking connects both buildings and includes 170 cycle parking spaces, as part of a “soft mobility” concept that significantly reduces the number of auto parking spaces from more than 150 to 50.
In Belgium, The Cosmopolitan is cited as a prime example of creative and targeted refurbishment that injected new life into a rundown 1960s edifice. And the retrofits to the building have helped revitalize a neglected area in a heavily populated city, while meeting the city’s housing needs. “The Cosmopolitan is a landmark in Brussels and is visible from all over the city,” Klijnjan said. “This refurbishment has inspired similar uplifting initiatives for several other buildings in the area.”
Steni panels require minimal maintenance and have a 60-year functional warranty. Steni panel advantages include:
|
|
Steni products have a small carbon footprint, typically producing 14 to 17 kg CO2/m2. A lifecycle analysis has been conducted for Steni façade panels, which has determined that all have an Environmental Product Declaration (EPD) in accordance with ISO 14025/ISO 21930/EN15804/. The calculation has been performed and verified by a third party, SINTEF. EPD documents have been approved by EPD Norway and Institut Bauen und Umwelt e.V. (IBU).
Looking for a reprint of this article?
From high-res PDFs to custom plaques, order your copy today!



.png?height=200&t=1729611255&width=200)




