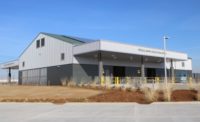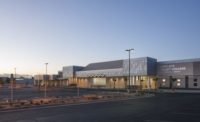Building Launches Entrepreneurship into a Greener Future

The Center for Developing Entrepreneurs (CODE) Building is a new landmark in the heart of downtown Charlottesville, Virginia. The developer envisioned the rustic bricks from his past encasing the exterior of a building that propels local businesses into the future. With ambitious goals and LEED certification in mind, architects from two firms, Wolf Ackerman and EskewDumezRipple worked together over a five-year process to create a building that brings together some of the brightest business minds, while benefitting the community.
Energy efficiency and clean air were two of the top priorities that drove design. That presented architects with a challenge. They had to figure out a way to bring in fresh air, while keeping the building envelope tight. There was another puzzle: how the structure would support thin bricks, chosen from dozens of options that reminded the developer of his childhood farm.
“The design for the façade was going to be really special. There’s a lot of depth. When we were looking at ways to clad the building, the atypical depth was going to be hard to do with standard exterior gypsum sheathed on metal framing and an exterior insulation,” said Mark Merolla, the architectural consultant who handled much of the day-to-day design work on the building envelope.
The Architects recognized the benefits of Kingspan’s KarrierPanel insulated metal panel system, along with the company’s MCM façade and architectural metal plates façade. The KarrierPanel system provides an all-in-one, high performance air and vapor barrier that provides continuous insulation. This was a necessity, as the building seeks LEED certification.
“It was a complicated building at a complicated time,” said Fred Wolf, partner at Wolf Ackerman Design. “We were trying to do some unique things. If we could, we tried to do one-stop shopping to avoid layering trades upon trades.”
Installer Glass and Metals, Inc. was able to start work earlier in the project due to the all-in-one nature of the KarrierPanel system. Once the building was closed-in, other trades could get started on some of the more complex features of the interior.
The cavity provided by the insulated metal panels allows air to move freely, allowing architects to incorporate a state-of-the-art direct outside air system. To further reduce the need for cooling, cross-ventilation is provided by operable windows, a rare sight in an office building. With a building-wide telemetry system that provides data on energy efficiency and alerts occupants when conditions are considered favorable for opening windows, each aspect of the building envelope was given careful consideration.
“The fresh air component was important to the client. It became a very efficient system.” said project architect Tyler Guidroz of EskewDumezRipple. “What’s really exciting is to be able to seal the building really tight, which reduces demand on the HVAC system when it’s needed. On top of that, users can choose to open the windows on those nice days and naturally ventilate the spaces.”
Described by the architects as a “plug and play system,” KarrierPanel’s KarrierRail system gave the design flexibility needed to meet the developers’ request for very specific thin bricks on the outside.
“The KarrierPanel system not dictating what we had to do was a big factor for us. Maintaining the flexibility to achieve what we wanted aesthetically and to not be hamstrung with our hands tied behind our back…was one of the big benefits for us,” said Wolf.
While blending into the historic area, the building invites the community to gather with food stalls, a fountain, a stepped courtyard and a pedestrian walkway. With elements such as green roofs on floors three through nine featuring native plants, EV charging stations, bike racks and a rainwater capture system used to supply irrigation to the planter beds, the CODE Building is a new landmark for downtown Charlottesville and a new standard for sustainable design.
Looking for a reprint of this article?
From high-res PDFs to custom plaques, order your copy today!





